Historic Churches of Buckinghamshire
Guardian Angels Church (RC), Southcourt (Aylesbury)
Important Church Note: | In 2020 it is proposed to demolish the church |
Denomination: | Roman Catholic |
Local Authority to 2020: | Aylesbury Vale District Council |
Local Authority UA: | Bucks UA (Aylesbury) |
Building Location: | Chaloner Road, Southcourt, Aylesbury |
Nearest Post Code: | HP21 8NN |
O/S Map Reference/NGR: | SP 81615 12730 |
Latitude & Longitude: | |
Church Web Site: | |
Other Web Site Links: | |
For details of this church on our "Stained Glass of Buckinghamshire Churches" website, please click here
| Notes on Stained Glass: | The church has a matching pair of windows in the E wall with glass made by Mayer & Co, which must date from before 1914, so were moved from elsewhere, but it is not known where they came from. More... As (in 2020) it is planned to demolish the church, we can only hope that the 2 stained glass windows will be removed, to be preserved somewhere. |
|
| Introduction to Church: | The church was built between January and October 1967 to cater for the rapid growth to the SW of Aylesbury in the 1950s and 1960s. |
An Illustrated Article about the Guardian Angels Catholic Church, Southcourt.
Index of Main Topics Included:
Basic History
The first Post-Reformation Catholic church opened in Aylesbury in 1892, a temporary iron church which was in use until 1935, when it was demolished to be replaced by the current St Joseph's church in Aylesbury High Street. With the expansion of Aylesbury in the 1950s, a site for a new church was purchased in Southcourt in 1952. But it was not until June 1963 that a timber Church Hall was opened at Southcourt, as a temporary church.
The early 1960s was the time of the "Second Vatican Council" which had a profound effect on the appearance of many Catholic Churches, and would surely have influenced the wide open space created inside the Guardian Angels Church at Southcourt.
Plans for a new church had been drawn up by the architect M J Plester, based on a concrete frame by Crendon Industrial Buildings of Long Crendon, and work started in January 1967. A great amount of the building work was done by volunteers, and the large building (around 28 metres, or 92 feet long) was opened on July 12th 1967, and actually in use by 1st October 1967.
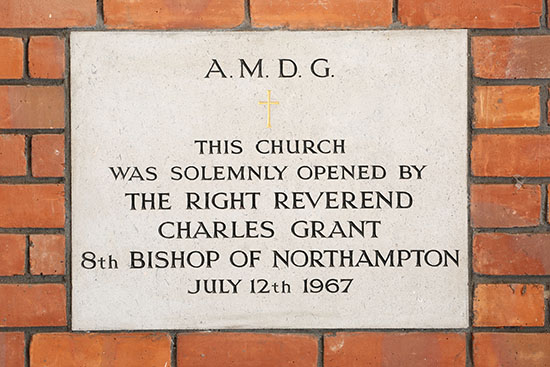
Plaque in the Entrance Porch.
Go up page to INDEX
Exterior of Church

The entrance or West front (which actually faces WSW, as the church is aligned with the layout of the roads adjoining the site).

View from the SW. On the extreme right, is the first of two splayed bays which allow the East end to be lit by light from the West, making the East end brighter and the focus of attention from the rest of the interior.

Closer look showing first splayed bay.
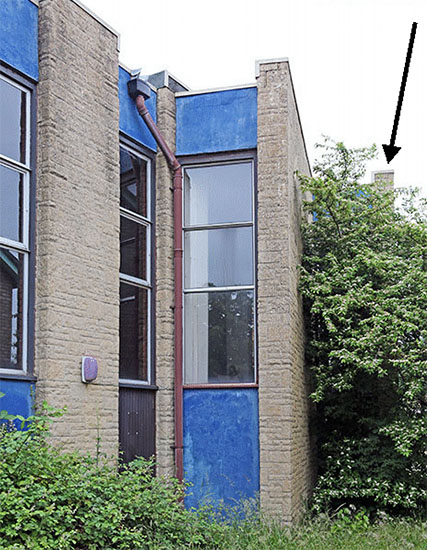
Top of 2nd splayed bay (arrowed) now behind a tree.
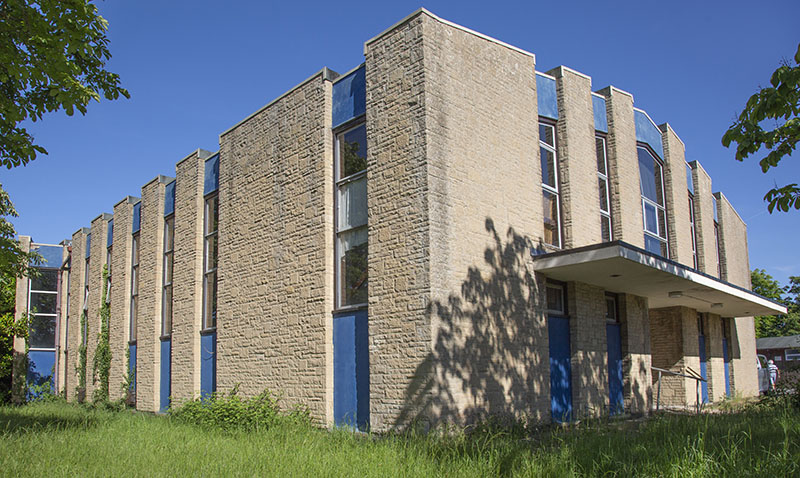
View from the NW. On the extreme left, is the first matching splayed bay. This feature is very reminiscent of Sir Basil Spence's Coventry Cathedral, which has five similar windows down each side of the Nave. The Anglican Cathedral had been completed in May 1962, less than 5 years before work started at Southcourt.
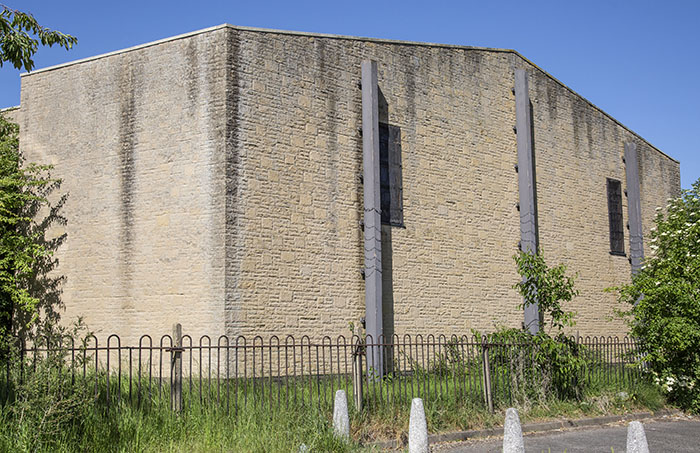
East end of church, looking rather austere, originally with just two windows, fitted with older glass. The metal columns are buttresses added at a later date to support the wall.
Go up page to INDEX
Interior of Church

Looking East. The splayed side windows would have given an even brighter light to the E end, before trees grew in front of them. Statues on the side pillars are of Mary with baby Jesus and the Resurrected Christ. To the left of Christ is the font. These three items are shown in detail further down this page.
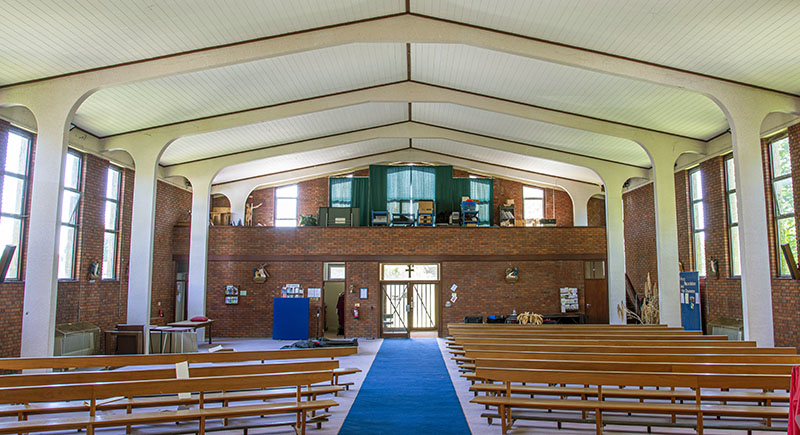
Looking West, with a Gallery over other rooms and the entrance door. The furniture and items on the Gallery should give a sense of the scale of the building. Some of the pews have been removed and put in the wooden Church Hall, which has been used as the church since around 2015.
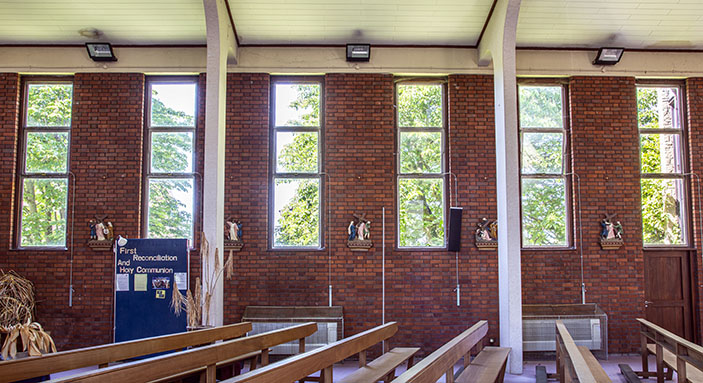
North wall with Scenes 2 to 6 of the Stations of the Cross visible between the windows. All 14 scenes are shown further down this page.

South wall with Scenes 9 to 14 (from right to left) of the Stations of the Cross visible between the windows. All 14 scenes are shown further down this page.
Go up page to INDEX
Some Fittings in the Church

Statue of the Blessed Virgin Mary holding the baby Jesus, on the North or left hand side of the Eastern end of the church.

Statue of the Resurrected Christ, on the South or right hand side of the Eastern end of the church.

The attractive font, on the South or right hand side of the Eastern end of the church.
Go up page to INDEX
Stations of the Cross
The 14 Stations of the Cross are three dimensional detailed figures cast in Plaster or Stucco, in generally good condition, with only two having significant damage (Numbers 10 and 11). Their origin is not known, but they appear to have the character of being older than the church itself. The sequence runs anticlockwise around the church. It starts on the N side, in front of the statue of Mary. 1 to 6 are on the N wall, 7 and 8 are on the W wall, and 9 to 14 are on the S wall, with the final subject (Jesus being placed in the Sepulchre) appropriately in front of the statue of the Resurrected Christ.
North Wall (Numbers 1 to 6)
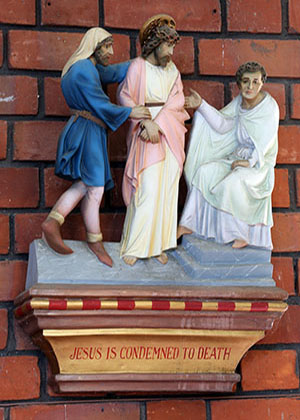
1 - Jesus is condemned to death

2 - Jesus is made to bear his cross

3 - Jesus falls the first time
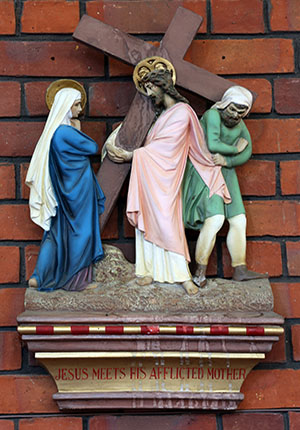
4 - Jesus meets his afflicted mother
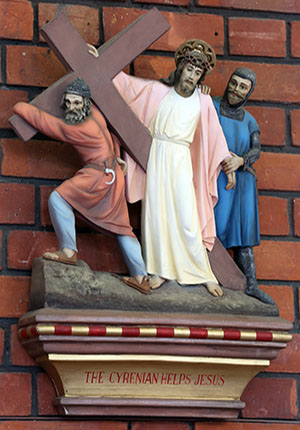
5 - The Cyrenian helps Jesus

6 - Veronica wipes the face of Jesus
West Wall (Numbers 7 and 8)

7 - Jesus falls the second time

8 - Jesus consoles the women
South Wall (Numbers 9 to 14) where numbers 10 and 11 have some damage.
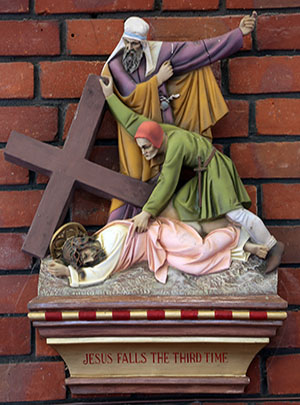
9 - Jesus falls the third time

10 - Jesus is stripped of his garments

11 - Jesus is nailed to the cross

12 - Jesus dies on the cross

13 - Jesus taken down from the cross

14 - Jesus is placed in the Sepulchre
Go up page to INDEX
2020
The church was not used after about 2015 due to a partial collapse of the ceiling, whch revealed an asbestos problem, which stopped any interim repairs being possible. The church hall was then converted to use as a temporary church, for the second time in its life.
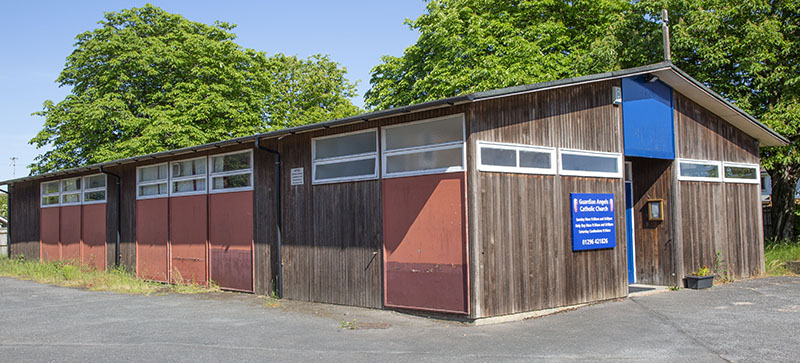
The church hall, used as the church from 1963 to 1967, and again from 2015 to 2020.
By then, there was a long list of repairs needed to the church, the hall, and the presbytery, which together would need funds of around £1.5 million. In a time of declining congregations those sort of funds would be impossible to raise, especially as the church was now too large for its congregation. The decision was therefore taken to close the whole site which would be sold for redevelopment for affordable housing.
I can only hope that at least the fittings I have shown above (statues, font, stations of the cross) and particularly the two pre-1914 stained glass windows can be preserved somewhere for the future, and act as a reminder of what was a very modern and different Catholic church of the 1960s, with the unusual name of Guardian Angels Church.
Go up page to INDEX

The Church, Presbytery, and Church Hall, in June 2020.
Historic Churches of Buckinghamshire
All photographs by Michael G Hardy unless stated otherwise
©2017-2025 Michael G Hardy






























