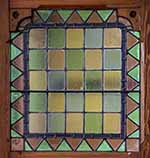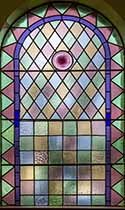
Stained Glass of Buckinghamshire Churches

Important Church Note: | Chapel was closed in 2019.
|
Denomination: | Methodist (originally Primitive Methodist) |
Local Authority to 2020: | Wycombe District Council |
Local Authority UA: | Bucks UA (North West Chilterns) |
Address of Church: | The Common, Stokenchurch |
Nearest Post Code: | HP14 3UB |
O/S Map Reference/NGR: | SU 76038 96232 |
Latitude & Longitude: | 51.65974, -0.90211 Google Map |
Notes on Church: | The 1896 Chapel has a very striking Entrance Front in an Italianate style. It was built with a schoolroom at the back of the Chapel, and smaller rooms on the left hand side. In 1976 the entrance was moved from the front to the left hand side, and a folding screen was fitted to divide the Chapel into 2 spaces. A false ceiling was also fitted which obscures the high roof. More... The church has been bought, by Radhasoami Satsang Dayalbagh, a religious charity with headquarters in Agra, India to convert the chapel into a prayer and meditation centre for their community members. (2021)
|
| Introduction to Stained Glass: | The Primitive Methodist Chapel was built in 1896, and we assume that the glass was all original to the building. It matched in all the windows, and is in patterns of coloured quarries, in square, diamond and triangular patterns. Like the ornate Italianate front of the Chapel, it is surprising to find so much coloured glass in a Primitive Methodist Chapel.
More... As the chapel was re-arranged in 1976, 3 windows were blocked up on the Left Hand wall at that time. The upper window in the Front still retains its glass, but was blocked off inside when a false ceiling was fitted.
|
(Links may not work on some mobile devices)

Click on a thumbnail to go to a page for each window
| Thumbnail | Code | Location | Type | Subject(s) | Date | Craftsmen |
|---|---|---|---|---|---|---|
 |
06 | Front RH | Single Light | Multicoloured quarries in decorative patterns. | 1896 | |
 |
07 | Front, Inner Door | Square Panel in top of door | Multicoloured quarries in decorative patterns | 1896 | |
 |
08 | Porch, Inner | Two lights and tracery | Multicoloured quarries in decorative patterns | 1896 | |
 |
09 | Front, Top | Two lights and tracery | Multicoloured Quarries in Decorative Patterns | 1896 | |
| Top | ||||||
 |
11 | Porch, Outer | Four lights and tracery | Multicoloured quarries in decorative patterns | 1896 | |
 |
18 | Corridor | Single Light | Multicoloured quarries in decorative patterns | 1896 | |
Stained Glass of Buckinghamshire Churches
©2003-2013 Clifford and Monica Robinson
©2015-2025 Michael G Hardy