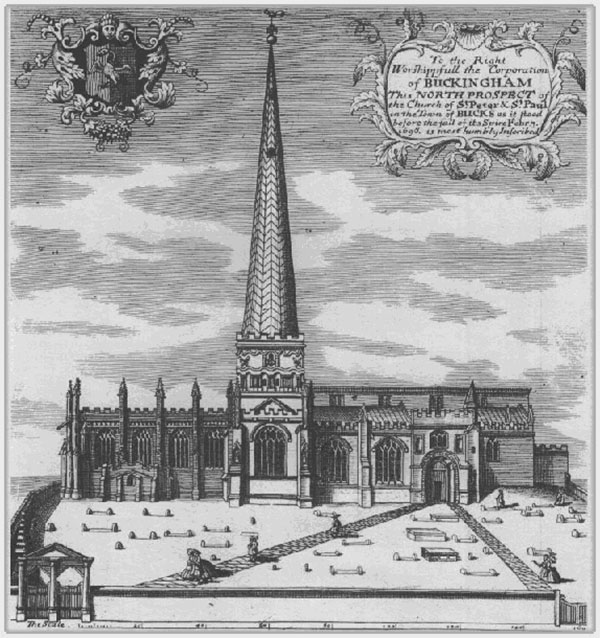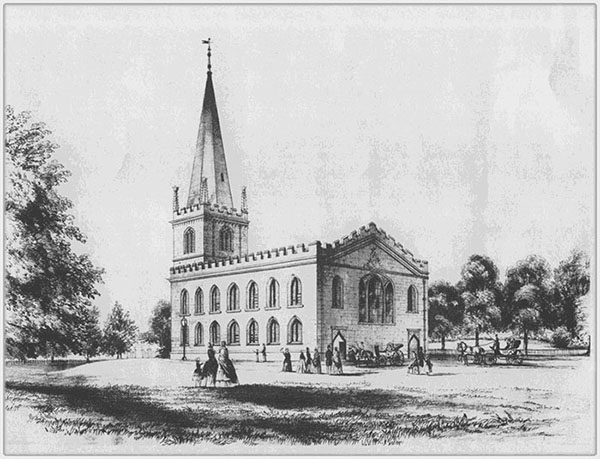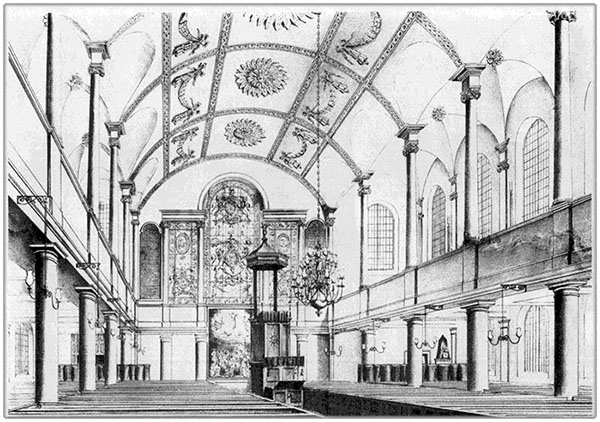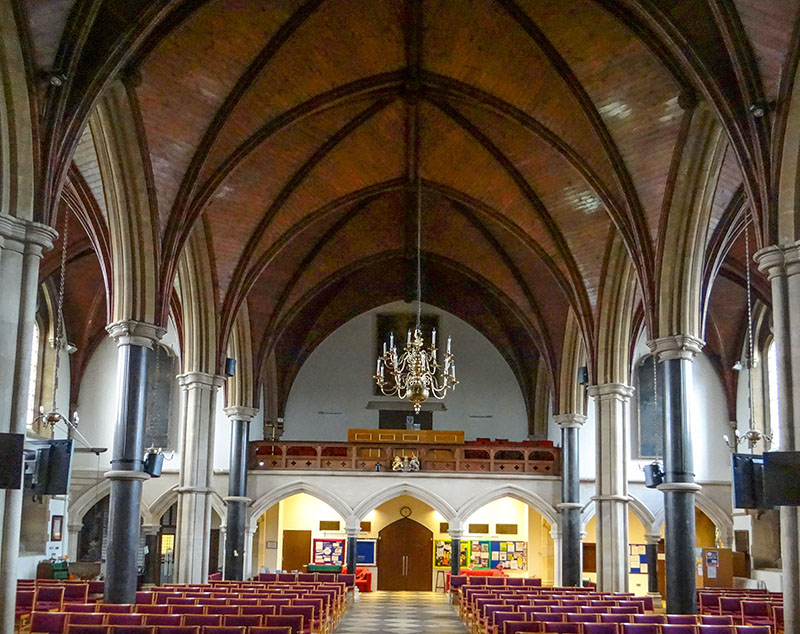
Denomination: | C of E - Buckingham Deanery |
Local Authority to 2020: | Aylesbury Vale District Council |
Local Authority UA: | Bucks UA (Buckingham & Villages) |
Building Location: | Castle Hill, Buckingham |
Nearest Post Code: | MK18 1EU |
O/S Map Reference/NGR: | SP 69468 33777 |
Latitude & Longitude: | 51.99810, -0.98956 Map |
Church Web Site: | |
CofE ACNY Web Site: |
For details of this church on our "Stained Glass of Buckinghamshire Churches" website, please click here
| Notable Features: |
|









