
THIS CHURCH BUILDING IS NOW USED AS COMMERCIAL PREMISES
An Illustrated Article about the redundant church of Holy Trinity, Marlow - Page 2 of 4
Index of Main Topics Included :
Interior of Church
The view below is the only one I (so far) have been able to find of Holy Trinity church when it was in use.
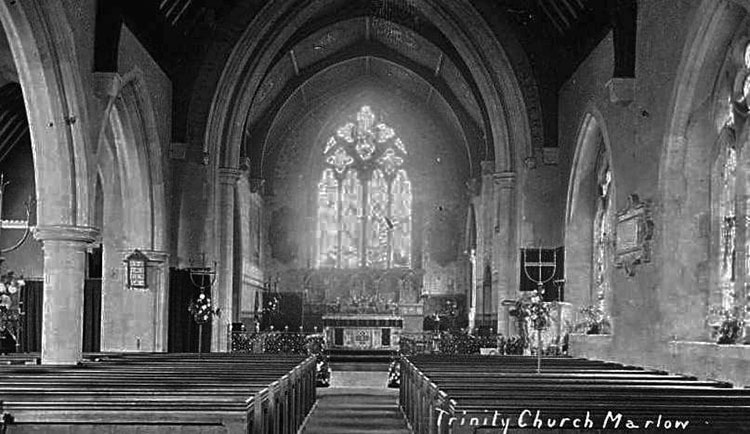
Photo courtesy of Michael Eagleton.
The church was in use as a Chapel-of-Ease to All Saints church from 1852 until 1977 when it was declared redundant. In subsequent years it has mainly been used as offices, but at the end of 2018 it was given a completely new use, as a hairdressers. Most of the photos on these pages (and all the 108 shown on our Stained Glass pages) were taken in August 2018 when it was empty, thanks to Roger Staton. My photos aim to show how much of the structure and features of this Grade II listed building survive.
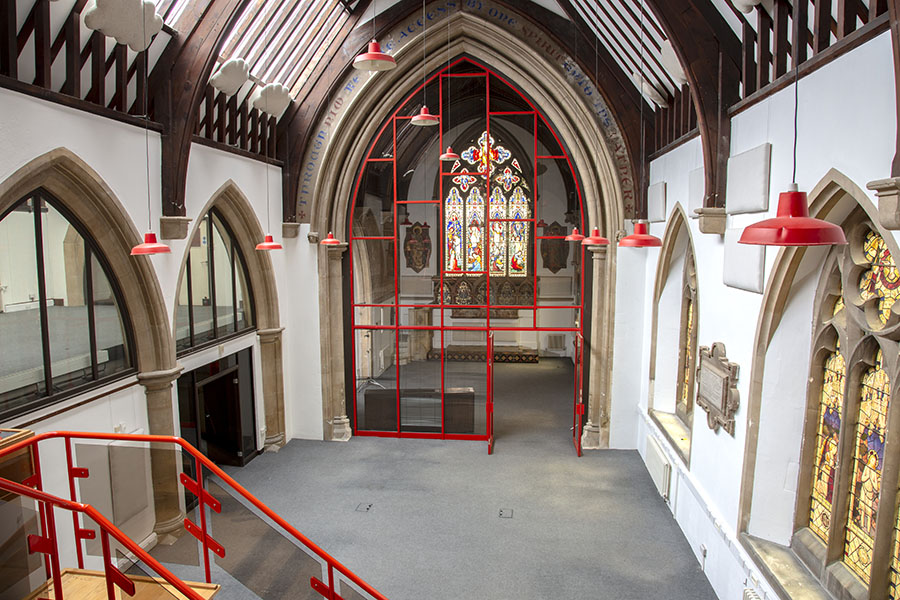
Most of the Nave and all the Chancel are still relatively open spaces, in fact the glass screen with bright red metalwork has since been removed from underneath the Chancel Arch.
Go up page to INDEX
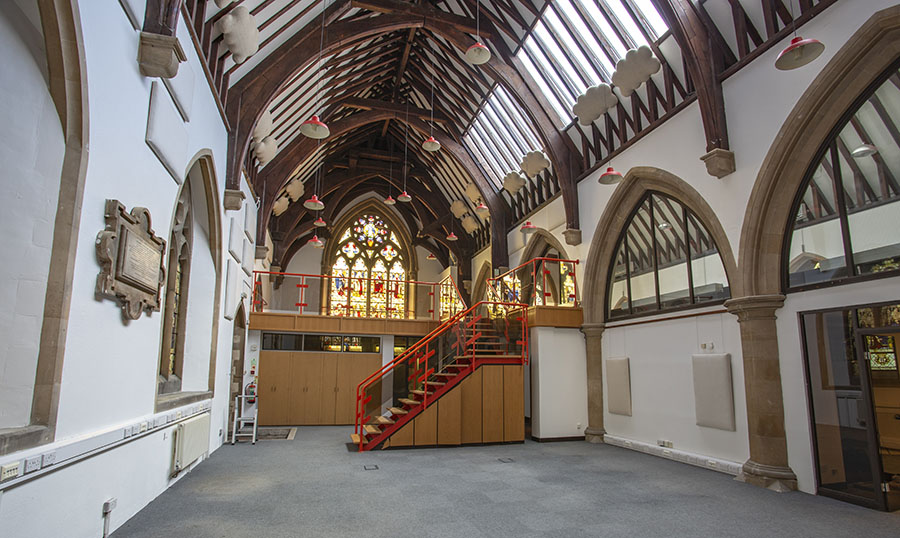
Looking back towards the West end of the Nave, a staircase leads up to a mezzanine floor at the West end. The bright red metalwork has now been painted black. The interior of the Nave is very light, as roof lights were fitted on the North side when the building was converted to offices. However, we can still see it is a large space covered by a substantial roof as we would expect from George Gilbert Scott.
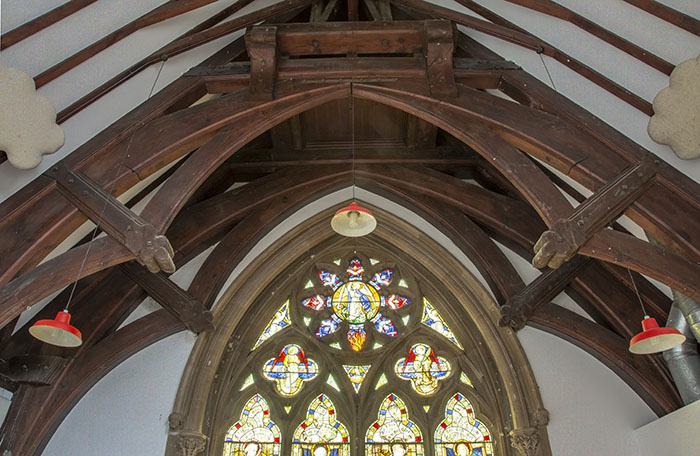
At the West end there are two extra strong roof trusses as they have to support the weight of the bell turret and its spirelet. Its framework can just be seen resting on a heavy timber platform, at the very top of this photo.
Go up page to INDEX
North Aisle
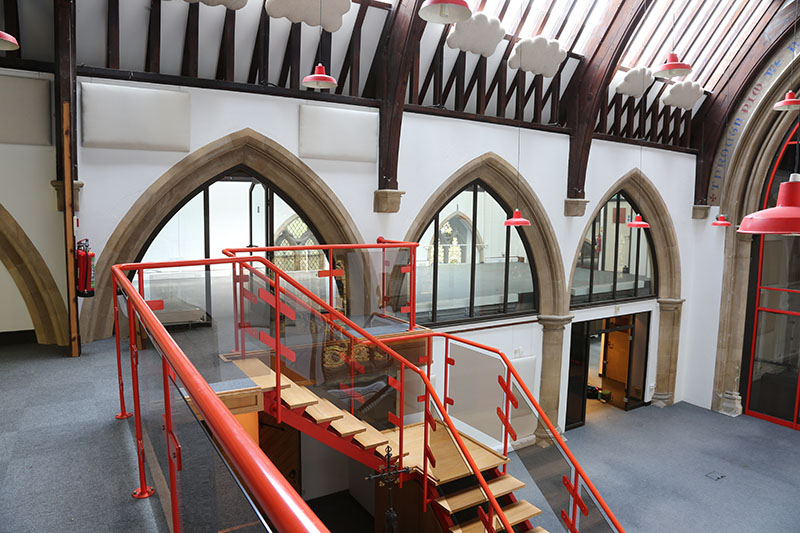
The North Aisle looks very different as it has a complete mezzanine floor, and the ground level is divided into rooms. The Arches of the Arcade are glazed so we can see through into the upper level, which is lit by roof lights on the South side. Therefore the roof lights of the Nave and Aisle face each other across the valley between the roofs, all the glass being invisible from the ground.
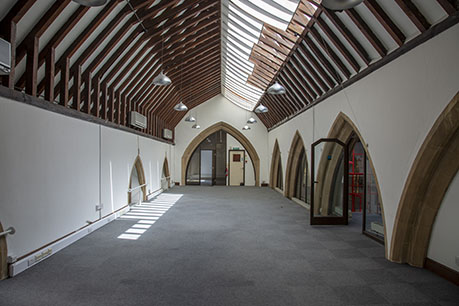
This is the upper level in the North Aisle, looking towards the East. The space is open to the end of the Nave Arcade, then partitioned off. As a narrower building, the Aisle has a much simpler roof structure than the Nave.
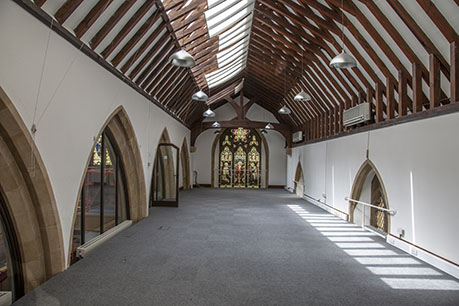
This is looking towards the West, where we can see most of the Aisle's West window at the end. The lower part is obscured by the mezzanine floor, as it is in the Nave.
Go up page to INDEX
Walls of Church
We have already seen that the outside walls of the church are faced with local Chiltern flints, and have Bath stone dressings. Inside, all the walls are plastered, so it is difficult to know what material forms the main structure of the walls. Some writers have said that they are brick. However, some repair work in the mid 1990s meant that the interior plaster had to be removed around the South-West corner. This revealed that those walls are actually cut blocks of chalk with occasional layers of bricks. As this involved parts of the South and West walls, it is possible that the walls throughout much of the rest of the church have the same construction. The walls that were revealed were left at the time to show their original materials, and are shown below.
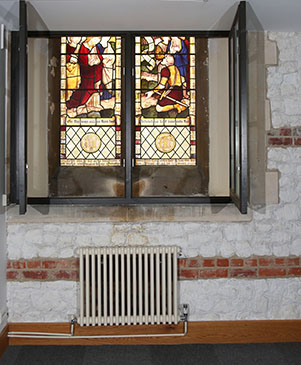
Chalk and Brick of South wall under window 06.
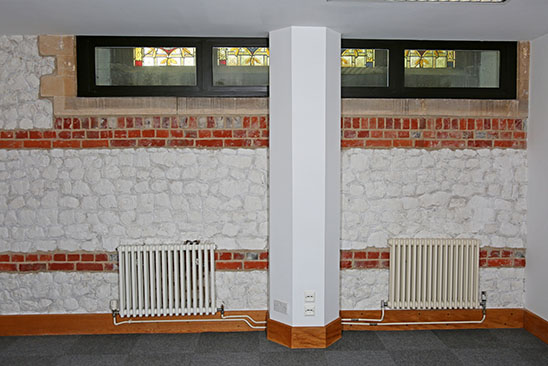
Chalk and Brick of West wall under window 07 (main West window).
Go up page to INDEX
Chancel Arch
The Chancel Arch carries some Biblical text which was a common feature in the late 19th and early 20th centuries, but does not often survive now. This one says "Through him we have access by one spirit unto the father" which is an abbreviated version of Ephesians 2:18.
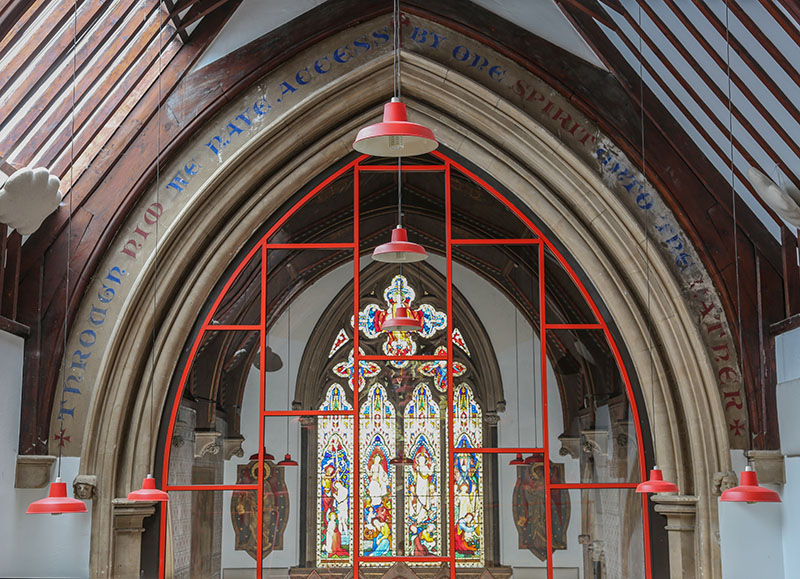
Looking through into the Chancel, we can see a painted panel each side of the East window. Actually the Chancel has a wealth of 19th century painting, which is shown on our third page. As mentioned above, the red metal and glass screen was removed from the archway in late 2018.
Go up page to INDEX
Historic Churches of Buckinghamshire
All photographs by Michael G Hardy unless stated otherwise
©2017-2025 Michael G Hardy











