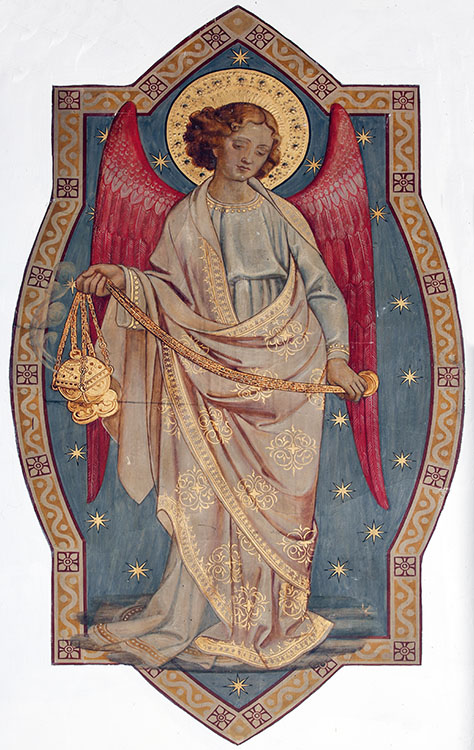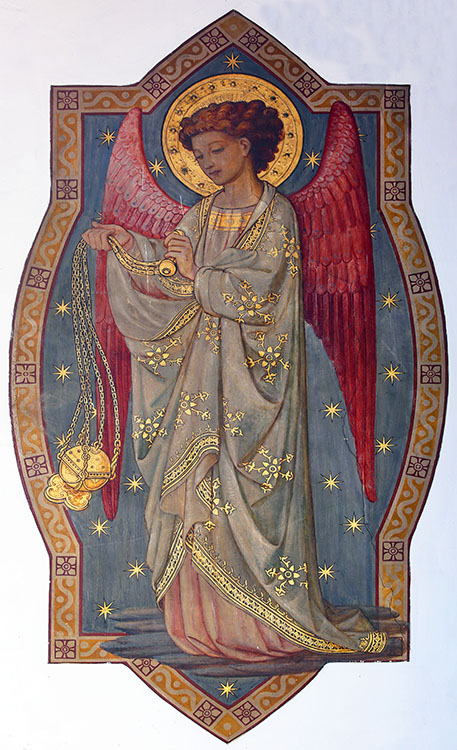
THIS CHURCH BUILDING IS NOW USED AS COMMERCIAL PREMISES
An Illustrated Article about the redundant church of Holy Trinity, Marlow - Page 3 of 4
Index of Main Topics Included:
Chancel Wall Paintings
The main paintings on the walls of the Chancel date from 1871. On this page are various detailed pictures of paintings on the South, East and North walls. In the first photo (just below), there is a painted panel on each side of the East window, originally the rest of that wall was decorated, parts of it matching the side walls, but the rest was lost after the church was made redundant.
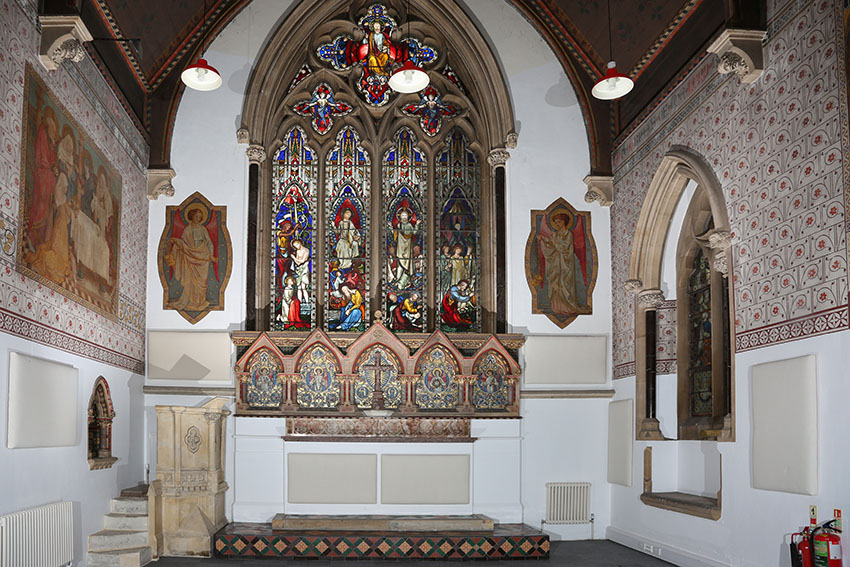
Here we can see the 1871 decorations on the left and right walls (N and S), and the two panels on the East Wall, either side of the East window. We can also see a hint of painted decoration on the roof
However, we cannot say how much the church was decorated when it was opened in 1852, but there are two small areas decorated in a darker fashion to the work of 19 years later. They could very well be original from George Gilbert Scott's work in 1852. Those small areas are the tunneled entrance to the Priest's door in the South wall, and an aumbry in the North wall. The Aumbry is on the wall to the left of the Pulpit.
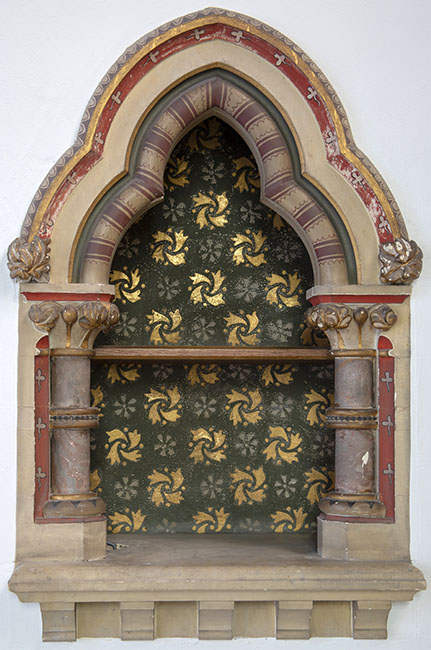
The Aumbry (a form of cupboard) is clearly in a completely different fashion than the painting schemes on the main walls.
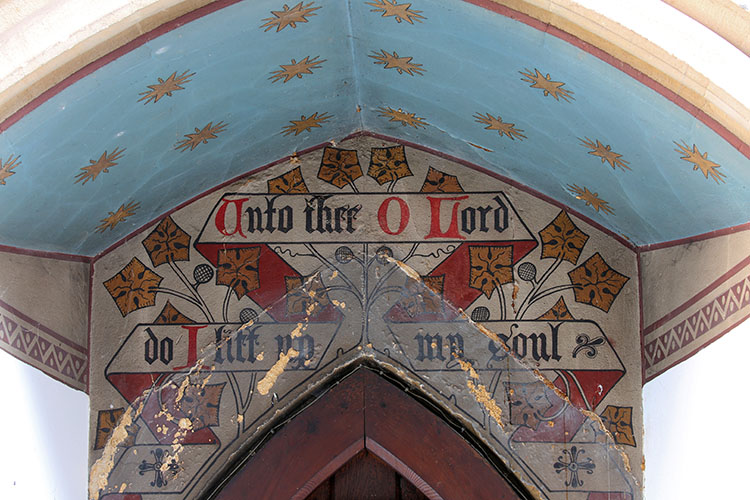
Similarly this decoration with text, on the wall above the Priest's Door in the South wall, is very different to the much lighter main wall paintings.
Go up page to INDEX
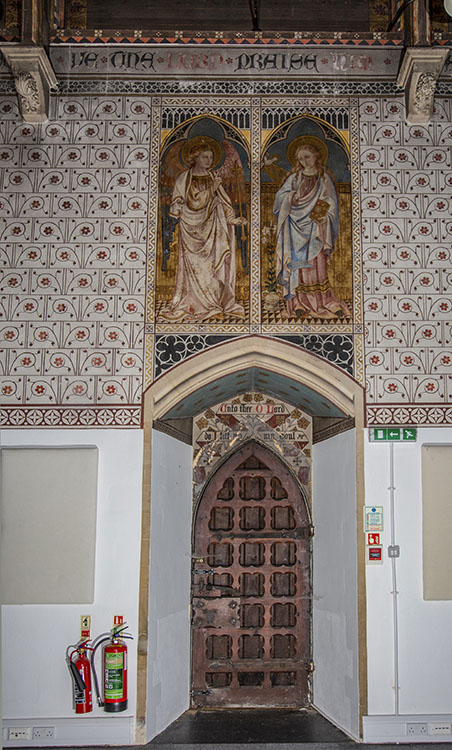
We start to look at the later 1871 work right above the Priest's door. Above the door is a panel painted with two figures under arches. Either side is a stencilled floral decoaration that still covers the upper parts of the South and North side walls of the Chancel.
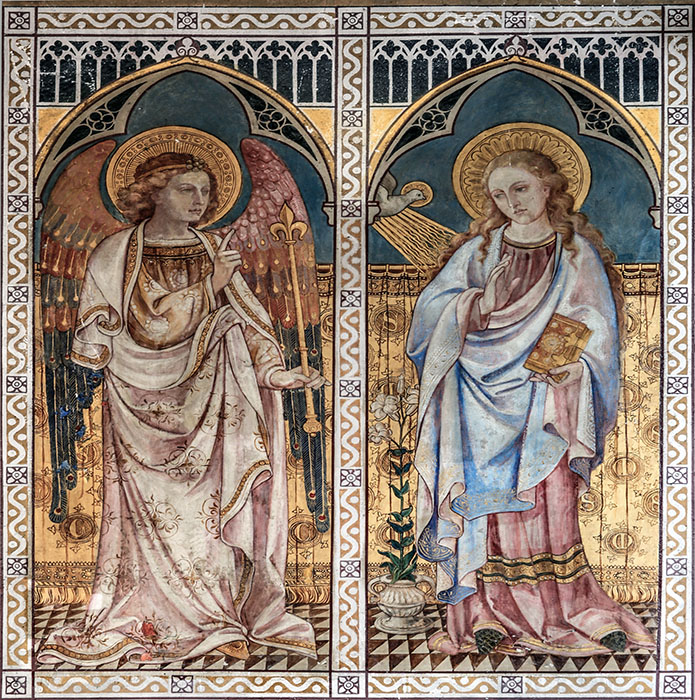
The scene portrayed is The Annunciation, so the figures are the Archangel Gabriel and the Blessed Virgin Mary.
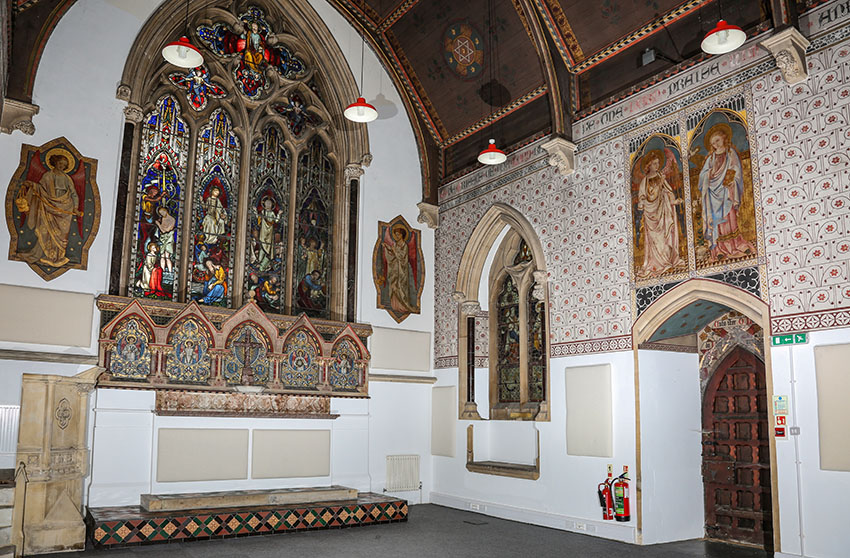
There was originally a Dado of Red and Gold around the side walls beneath the stencilled decoration. Over the East window there was a vine decoration in black and yellow. All these decorations of 1871 were designed and executed by Burlisson and Grylls, who also made 6 of the 9 stained glass windows in the church, between 1870 and 1904.
Go up page to INDEX
The figures either side of the East window are Angels, each bearing a Golden Censer. They are on a blue background with gold stars.
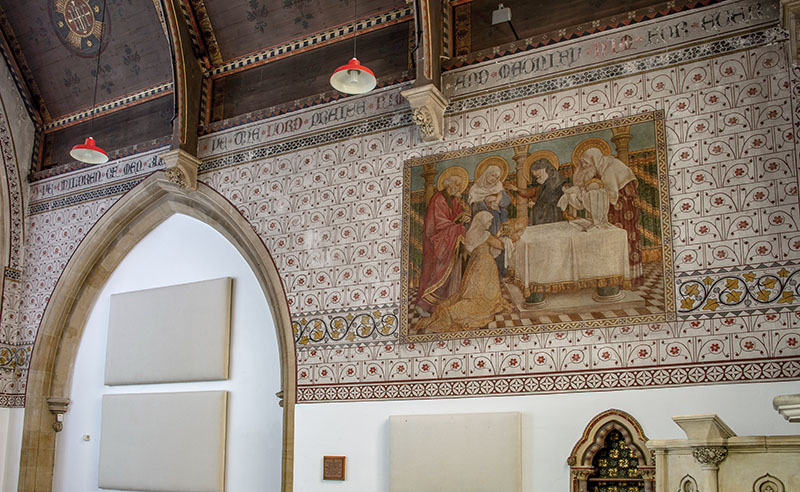
The North wall has identical decoration to the South wall, and here we can see text around the top more clearly. The text is from the Benidicite, or "A Song of Creation". The large Arch on the left used to open into the North Chapel, an area originally fitted with small pews to accomodate 110 children.
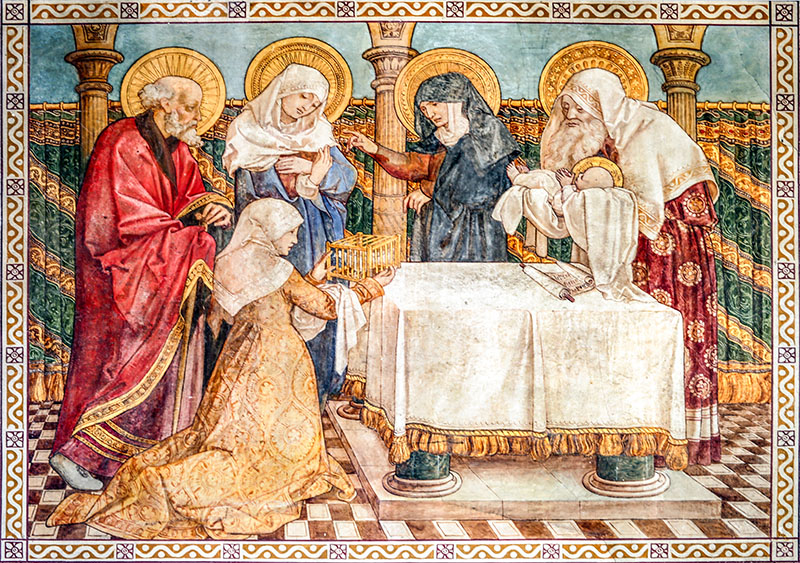
The larger scene painted on the North wall is "The Presentation of Christ in the Temple". The figures in these scenes are larger than life size.
Go up page to INDEX
Chancel Ceiling Decoration
The ceiling of the Chancel has 3 bays and 2 flat panels on each side of the Apex, making 12 panels in total. They were decorated by Burlisson and Grylls at the same time as the Chancel walls were painted, in 1871.
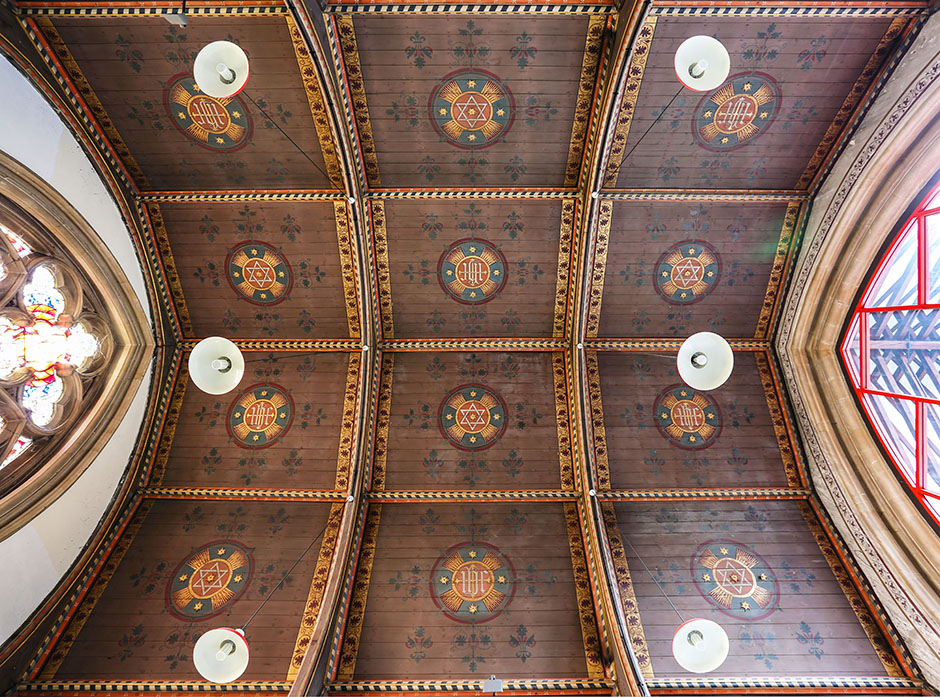
This shows the complete ceiling of 12 panels, with the East window on the left, the Chancel Arch on the right, and the Apex of the roof along the centre. All the panels have a round pattern at their centres, which include either the Sacred Monogram "IHC" or a symbol of the "Holy Trinity" in the form of two interlaced triangles. There are six of each design, arranged in such a way that they alternate in all directions.
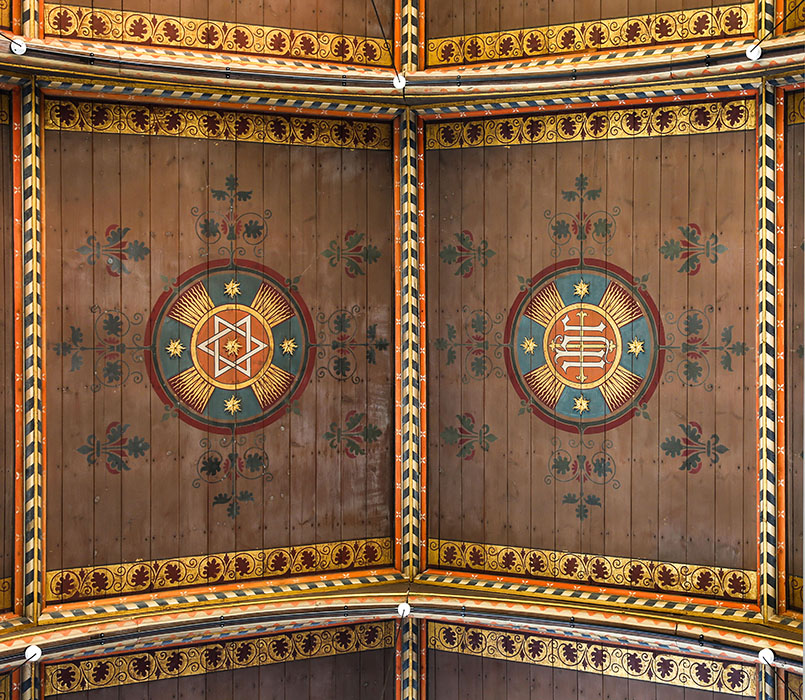
Here are 2 panels, one of each design, either side of the Apex. There a variety of decorative patterns around the borders of each panel.
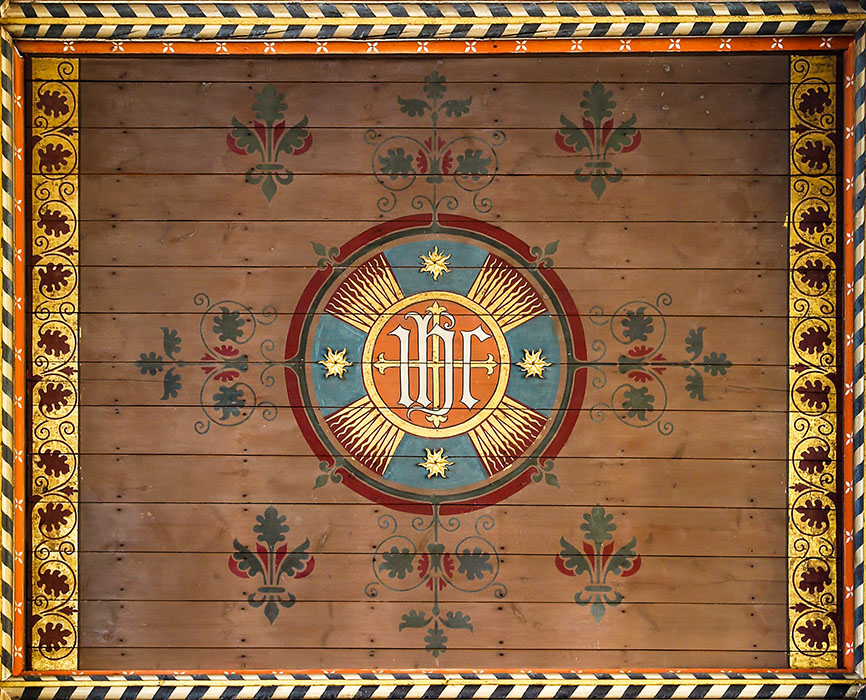
Here is one panel with the Sacred Monogram, IHC (which can also be IHS). As on all 12 panels, we can also now see that there is a foliate cross in green and red based on a ring around the centre circle.
Go up page to INDEX
Historic Churches of Buckinghamshire
All photographs by Michael G Hardy unless stated otherwise
©2017-2025 Michael G Hardy








