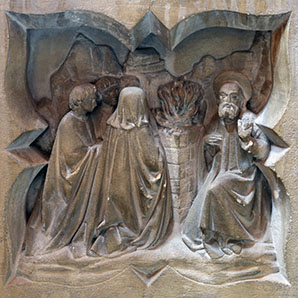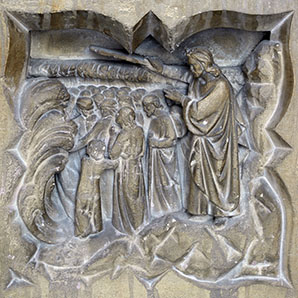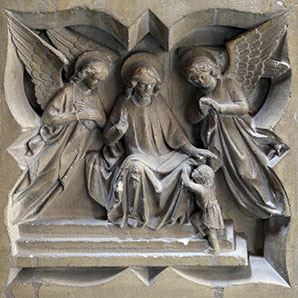
THIS CHURCH BUILDING IS NOW USED AS COMMERCIAL PREMISES
An Illustrated Article about the redundant church of Holy Trinity, Marlow - Page 4 of 4
Index of Main Topics Included:
Fittings and Furnishings
Unsurprisingly, most of the Fittings and Furnishings have gone, but below are examples of some original Door Fittings, the original Font and Pulpit, and a detailed look at a very special Reredos. Incidentally, it is unusual for a redundant church to keep its font, they are usually taken out and offered to other churches.
South Door
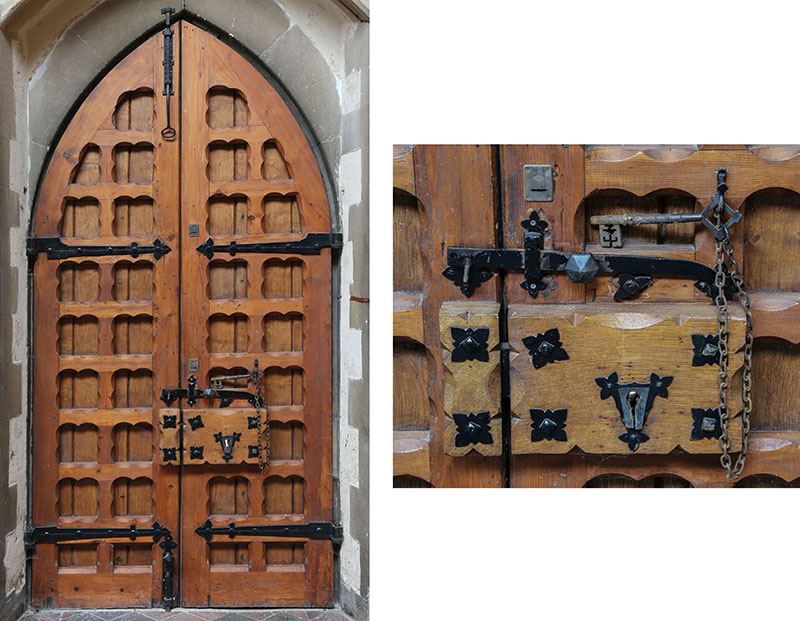
The inside of the South door of the Nave is another reminder of how keen George Gilbert Scott was to replicate the exact details of medieval Gothic work with heavy doors and fittings, including the keys of all 4 doors of this church, that are 10 inches or 25 cm long.
Go up page to INDEX
Font
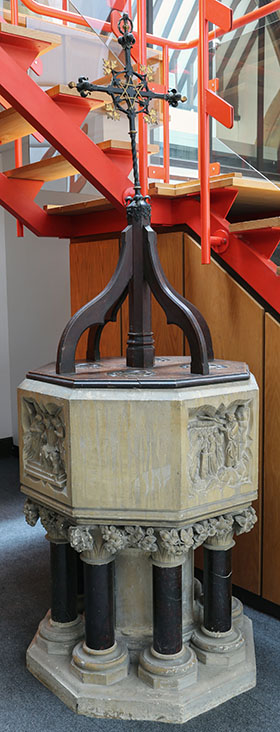
Between the South and North doors is the font, another solid piece of Victorian work, with an ornate cover.
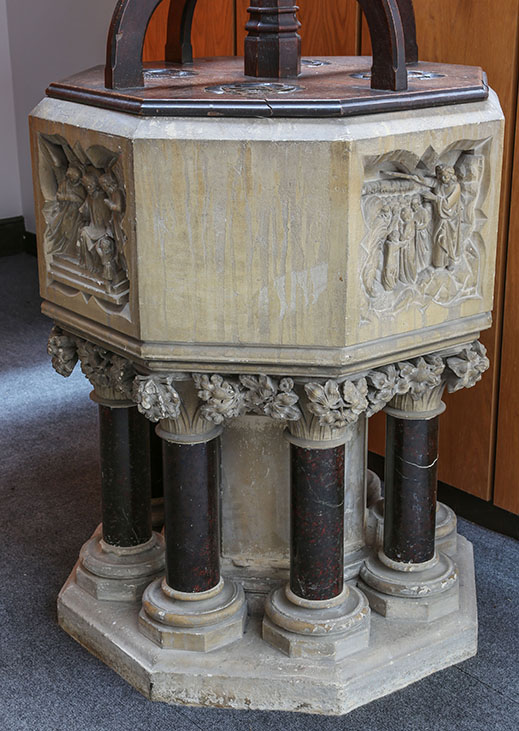
It has an octagonal bowl. with scenes carved on alternate faces. The bowl is on a thick stem, surrounded by 8 marble shafts standing on octagonal and round bases. Capitals on the columns are carved with exuberant foliage, and occasional flowers.
From Scott's original plan, we know that the font was originally in the North Aisle, beside the western pillar of the arcade. Below are 3 of the carved panels around the bowl of the font. The 4th is very close to the staircase, and nearly invisible.
Go up page to INDEX
Pulpit
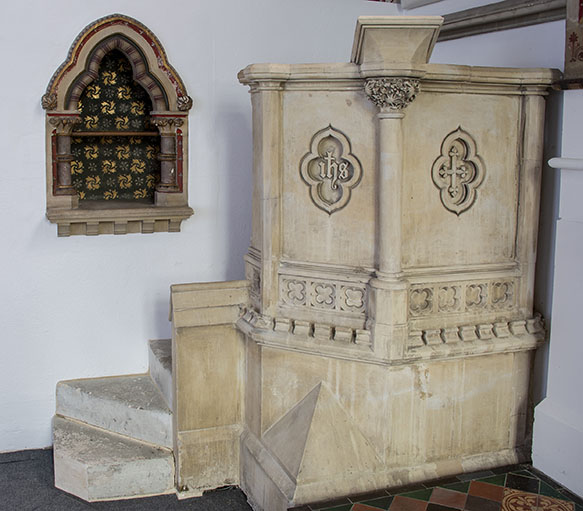
The Pulpit would originally have been in front of the South side of the Chancel Arch, but is now in the North-East corner of the Chancel. It incorporates an unusual stone book-rest.
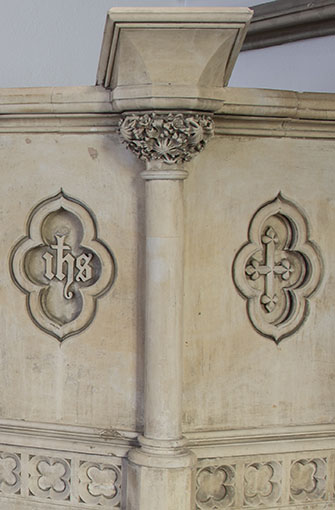
George Gilbert Scott often introduced intricate foliage decoration such as that on the capital of the central column.
Go up page to INDEX
Reredos
The Altar Reredos is quite a spectacular piece of work. We know it was made in 1870 by a plaque that is under Window 02 which is to the South (or right). The marble structure was probably a design of Clayton and Bell. However, the five inset panels of glass mosaic work are fairly certainly the work of Salviati and Company, whose premises were then in St James Street Piccadilly, close to Clayton and Bell in Regent Street. The Salviati brothers made their glass at Merano in Italy, importing it for use in many of the finest churches, monuments, civic and official buildings of the Victorian period.
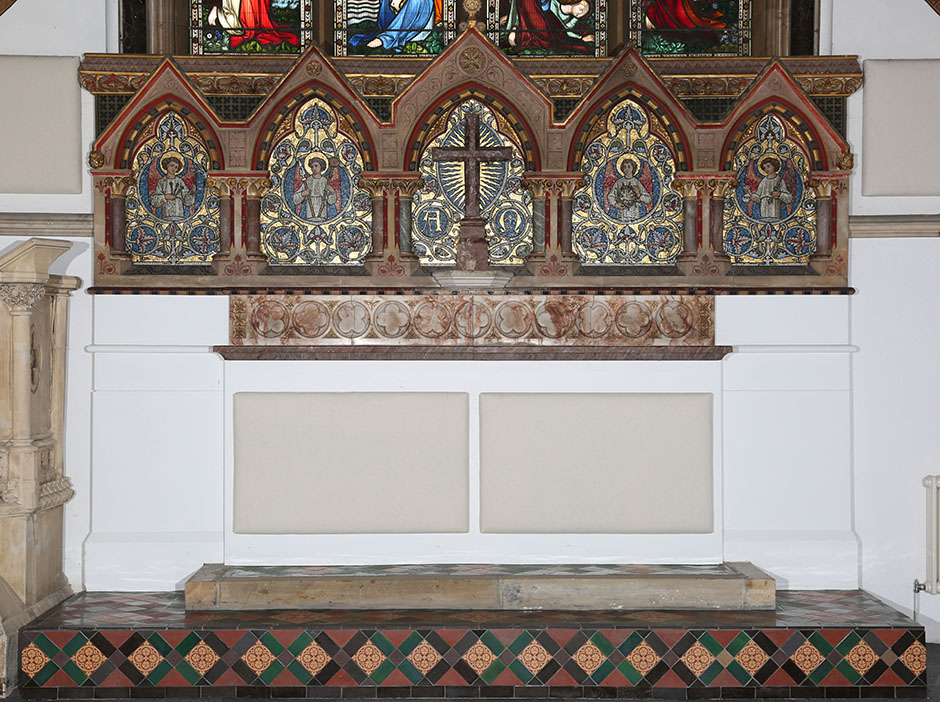
As you would expect, the Reredos is just below the East window. However, of course, it now has no altar beneath it, just the tiled Altar Platform below.

This is a plaque that is below Window 02 which dates the Reredos to 1870. It says the Reredos was erected in memory of a curate, Edward Lewis Horne, who is also remembered by the same window, to the right.
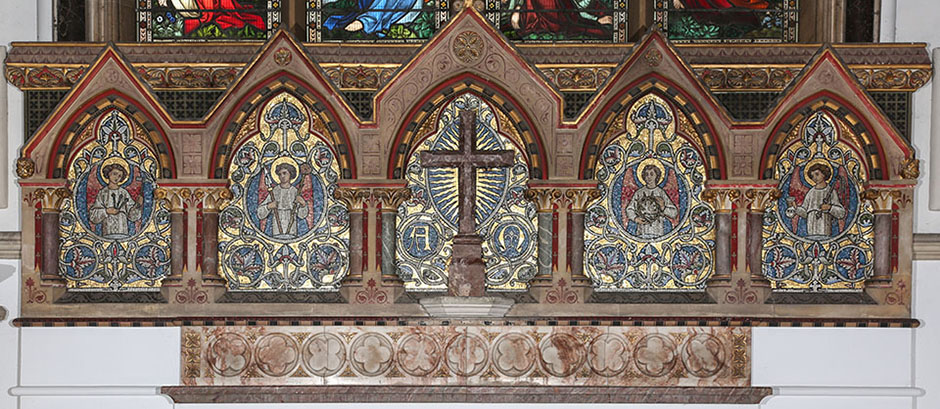
A closer look at the Reredos shows that it has an arcade of five arches, all elaborately decorated with paintwork. There is an inset panel of mosaic glass within each arch. A cross is in the centre arch, and Angels in the surrounding four arches. The Angels are holding seven of the Instruments of Passion. The items chosen often vary, as there are about 30 items to choose from altogether.
Go up page to INDEX
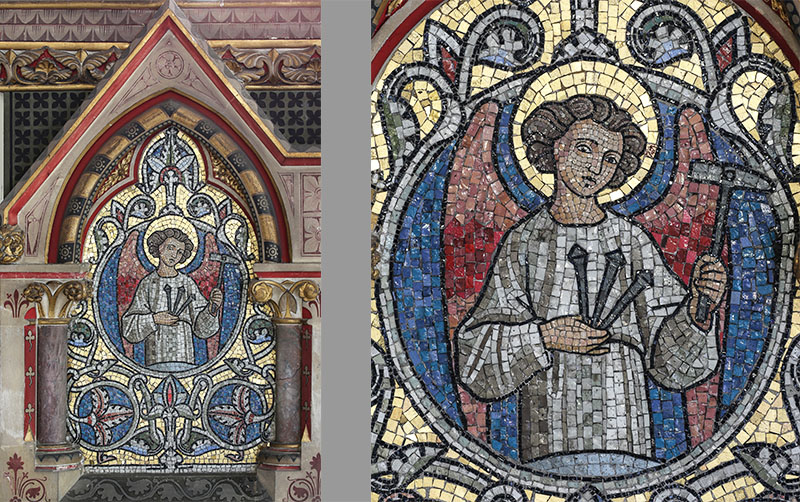
Arch 1 - Complete and Close up views - An Angel holds the 3 nails, and a Hammer.
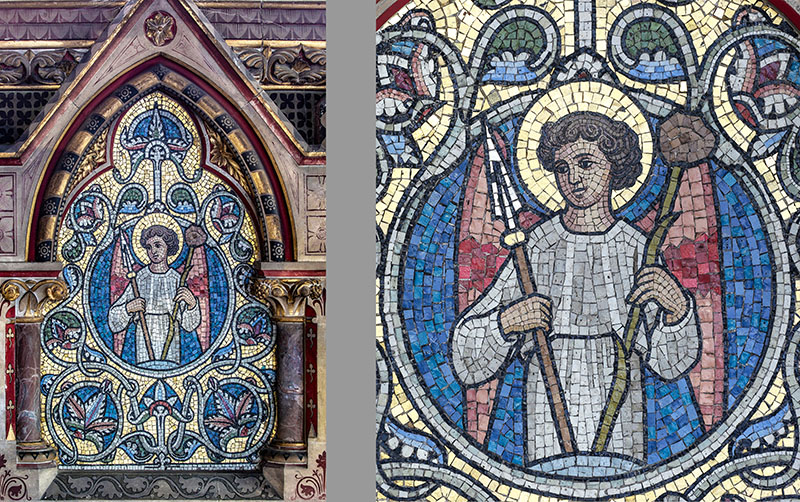
Arch 2 - Complete and Close up views - An Angel holds a Lance, and a Sponge.
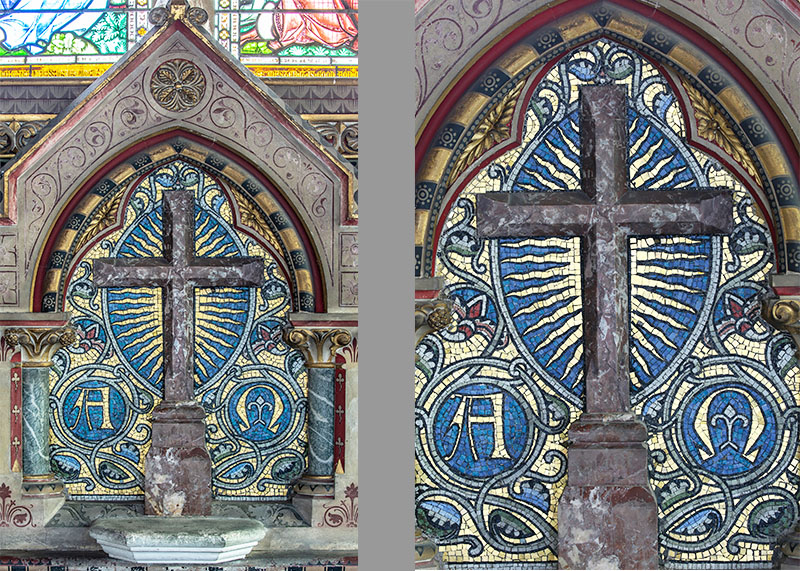
Arch 3 - Complete and Close up views - The Cross which would have been above the centre of the Altar.
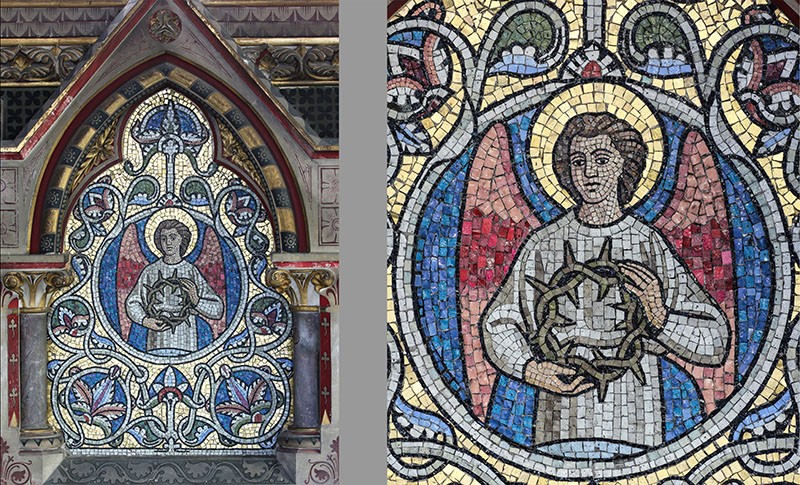
Arch 4 - Complete and Close up views - An Angel holds the Crown of Thorns.
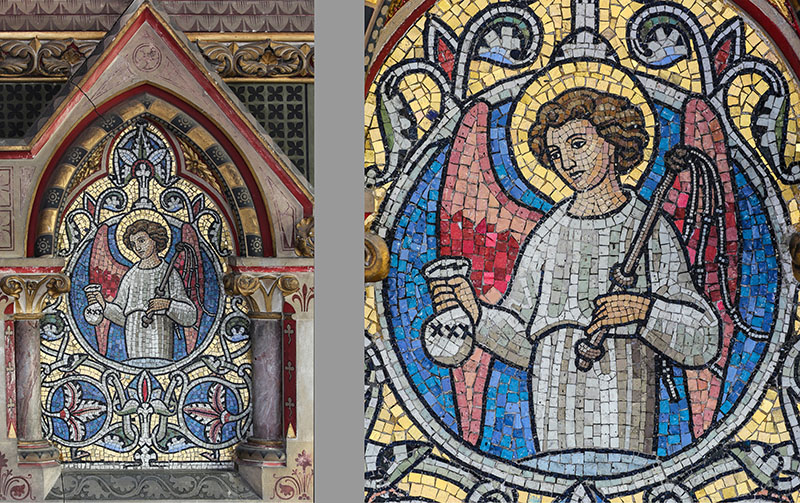
Arch 5 - Complete and Close up views - An Angel holds a bag with 30 Pieces of Silver, and a Whip.
Go up page to INDEX
Monument
Apart from seven of the windows and the Reredos, there is only one traditional stone monument in the church, a tablet in the centre of the S wall of the Nave. It is to Colonel Alexander Higginson who died in 1855, just 3 years after the church had been opened. As the inscription shown below states, he had been greatly involved in the building of this church, and had laid the foundation stone. He was buried in a vault at All Saints Parish Church, but it was thought more appropriate that his monument should be at Holy Trinity church.
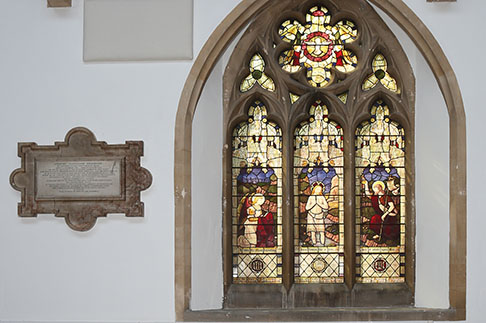
The monument is between windows 04 and 05, which is on the right here.
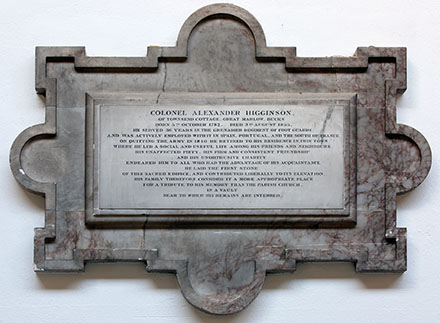
The insciption stone is mounted in a very clasically shaped piece of marble.
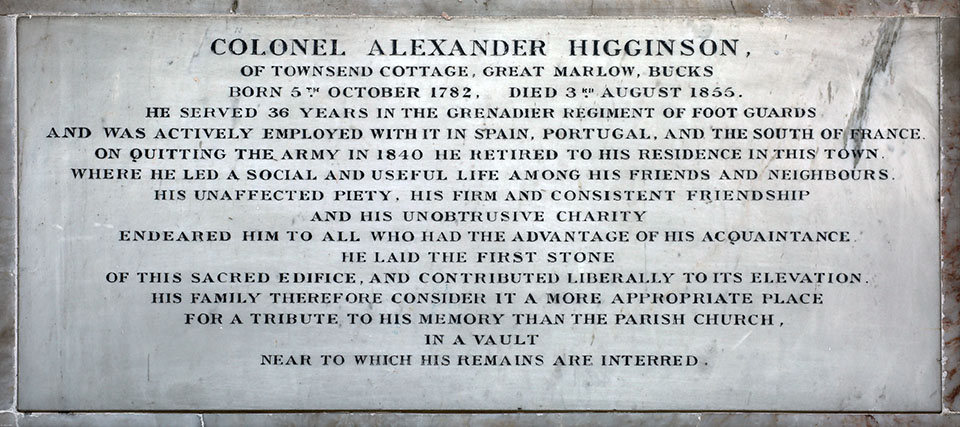
Colonel Alexander Higginson (1782-1855) was the Uncle of General Sir George Higginson (1826-1927). Sir George Higginson is now best known for his involvement with establishing Higginson Park on the North bank of the Thames, formerly the Court Garden Estate. The establishment of the Open Space also marked his 100th birthday.
Go up page to INDEX
Later Uses of Church Building
Holy Trinity Church is now generally referred to as 'Old Trinity Church'. It seems to have stopped being used for services in 1975, was then declared redundant on 8th June 1977, with a redundancy scheme being agreed in 1979. It was first used in the 1980s by a marketing company who installed the mezzanine floor to the North Aisle and West end of the Nave. The work was done in a qood quality way, keeping the structure seperate from the original walls. The company ceased trading in 1990, and the building found a new owner in 1994, who used it as offices.
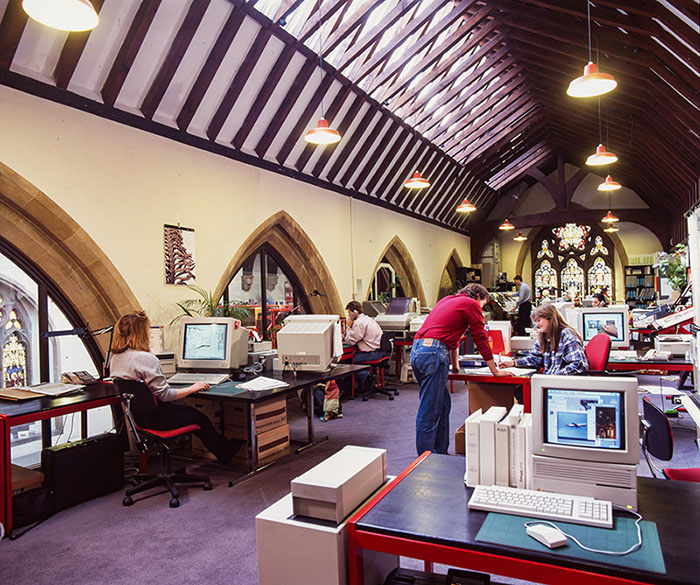
Photo courtesy of Roger Staton.
This shows the upper floor of the North Aisle, during its time as an office, surely a different working space to the average office.
That company occupied the old church for around 20 years. In the Autumn of 2018 the building found a new use with a very different sort of company, that specialise in providing hairdressing services in the unique surroundings of some special buildings, mainly redundant Chapels. Having started in Tunbridge Wells in 2001, Marlow is their sixth property, which opened in November 2018.
The photo below shows Old Trinity Church with its new use.
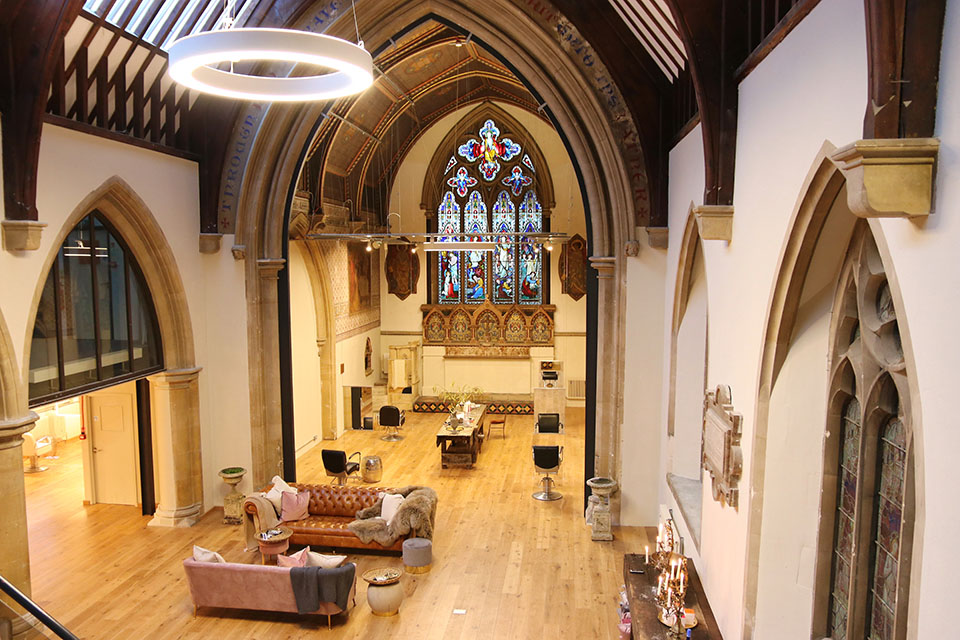
Photo courtesy of 'The Chapel Hairdressing'.
go to The Chapel website [opens in a new window] (https://www.thechapel.co.uk/marlow-hairdressers)
Go up page to INDEX
Historic Churches of Buckinghamshire
All photographs by Michael G Hardy unless stated otherwise
©2017-2025 Michael G Hardy





