Historic Churches of Buckinghamshire
All Saints, Hulcott
Denomination: | C of E - Aylesbury Deanery |
Local Authority to 2020: | Aylesbury Vale District Council |
Local Authority UA: | Bucks UA (Wendover) |
Building Location: | Hulcott (3 miles NE of Aylesbury) |
Nearest Post Code: | HP22 5AX |
O/S Map Reference/NGR: | SP 85329 16684 |
Latitude & Longitude: | |
Church Web Site: | |
CofE ACNY Web Site: | |
For details of this church on our "Stained Glass of Buckinghamshire Churches" website, please click here
| Notes on Stained Glass: | Three Stained Glass windows in the church were provided by Rev Edward Bonus, in the 1880s. |
| Notable Features: | | 13C | Nave Walls. |
| c1330 | S Arcade Eastern Arch. |
| c1330 | Piscina in S Aisle. It was moved from previous Transept or Lady Chapel. |
| c1340 | Chancel. Chancel Arch, Chancel Walls, parts of E & S Windows of Chancel. |
| c1340 | Piscina in Chancel. |
| 15C | New W and N windows in Nave. |
| 15C or 16C | Wooden Bell Turret. On W end of Nave. |
| 15C or 16C | N Porch. |
| early 16C | S Aisle added to replace Transept or Lady Chapel. |
| †1535 | Monument - Benedict Lee. |
| †1823 | Monument - Baldwyn Thorne. She died at the age of 100. |
| 1861-1863 | Restoration including New Roofs. Architect was George Edmund Street. |
| 1861-1863 | Pulpit. Designer was George Edmund Street. |
| 1861-1863 | Font (new bowl on older base). Designer was George Edmund Street. |
| c1865 | Decorative brick wall built along front of churchyard. Architect was George Devey. (Probably by Devey). |
| late 19C | Altar. Rev Edward Bonus donated the Altar. Designer was Rev. Edward Bonus. (Possibly by Bonus). |
| †1908 | Brass Plaque - Rev Edward Bonus. |
|
An Illustrated Article about All Saints Church, Hulcott - Page 2 of 3
Index of Main Topics Included:
Interior
On entering the church by the North door, on the left, we see that the Nave is not large but the S Aisle on the right looks large in comparison. We had already seen outside that the Nave and Aisle are identical sizes.

On the right we can also see that there are 2 arches in the Arcade between Nave and Aisle, but they are different.
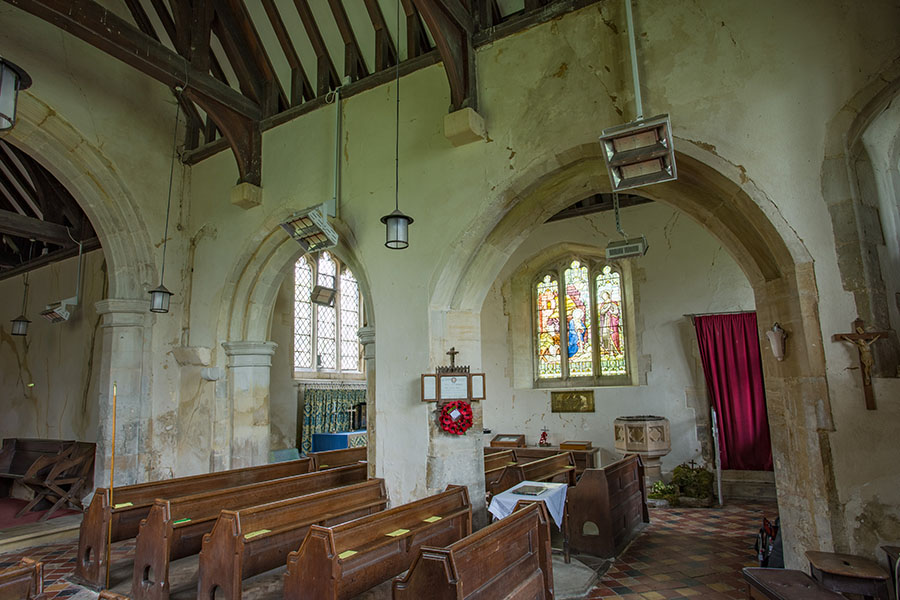
The Chancel Arch on the extreme left and the left hand arch of the Arcade have virtually identical styles, because they both date from around 1330-1340. When cut out of the 13th Century S wall of the Nave, the early 14th Century arch led into a small Transept or Lady Chapel built alongside the Nave. The right hand arch of the Arcade looks much simpler, but was not cut out of the wall until nearly 200 years later.
Go up page to INDEX

This S Aisle was not added until the early 16th Century, when it replaced the previous Transept or Lady Chapel, with the only surviving part being the arch fron the Nave. We can easily see that the newer arch (the one on the left that is only 500 years old) is much wider.
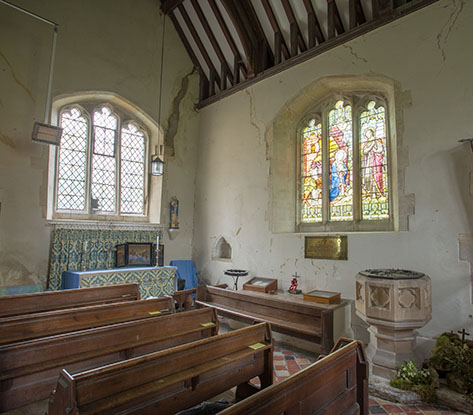
The E end of the S Aisle is once again a Lady Chapel.

The W end of the S Aisle is screened off as a Vestry. On the right hand hand wall, just behind the screen, is a window opening that lit the Nave before the S Aisle was added.
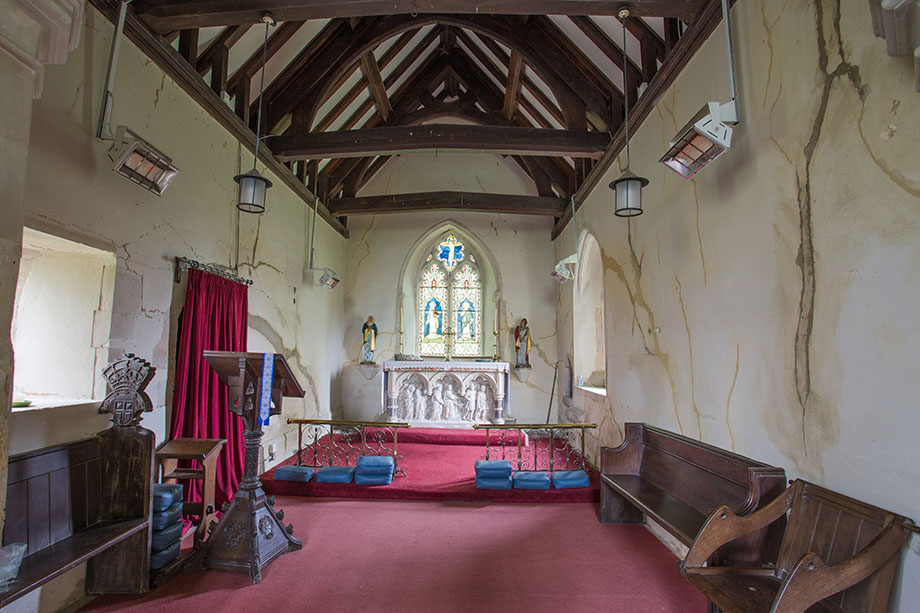
The 14th Century Chancel is actually quite long for a small church. The Altar is a notable feature (see Fittings and Furnishings). Something else very obvious is the timberwork of the roof.
Go up page to INDEX
All the roofs of the church (Chancel, Nave and S Aisle) were replaced in the restoration done by George Edmund Street (1861-63). He always designed roofs that look as if they were made to last, and must have used timbers as large as he could obtain.
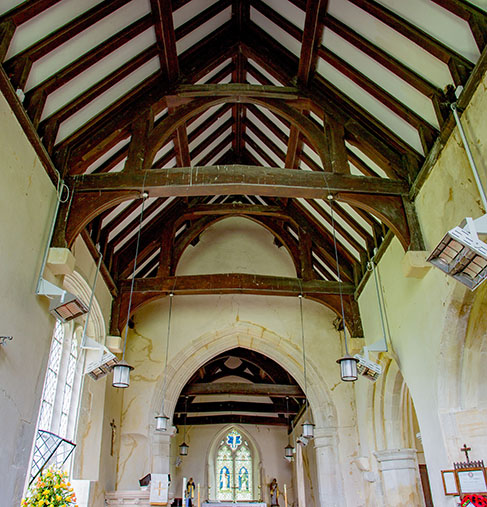
Here you can see Street's roofs of the Nave and the Chancel beyond. The Nave is a variation of a Queen Post roof.

This is the roof on the S Aisle. Despite spanning similar widths at similar pitches to the Nave roof, this one is a more open arch-braced roof which does not have tie-beams (between the tops of the walls).

This is looking from under the Chancel Arch, through the 1330 arch that led into a Transept or Lady Chapel, to be replaced by the S Aisle nearly 200 years later.

Looking from the same place, but down the Nave, we can see a seperate timber structure at the W end, with large timber posts coming right down the wall. They are, of course, the supports for the Bell Turret.
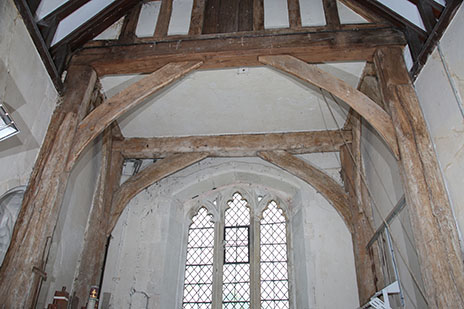
They are described by some writers as 16th Century, but parts of them could easily be a couple of hundred years older then that.

They might be fairly basic carpentry, but have been supporting the bells and turret for between 500 and 700 years.
Go up page to INDEX
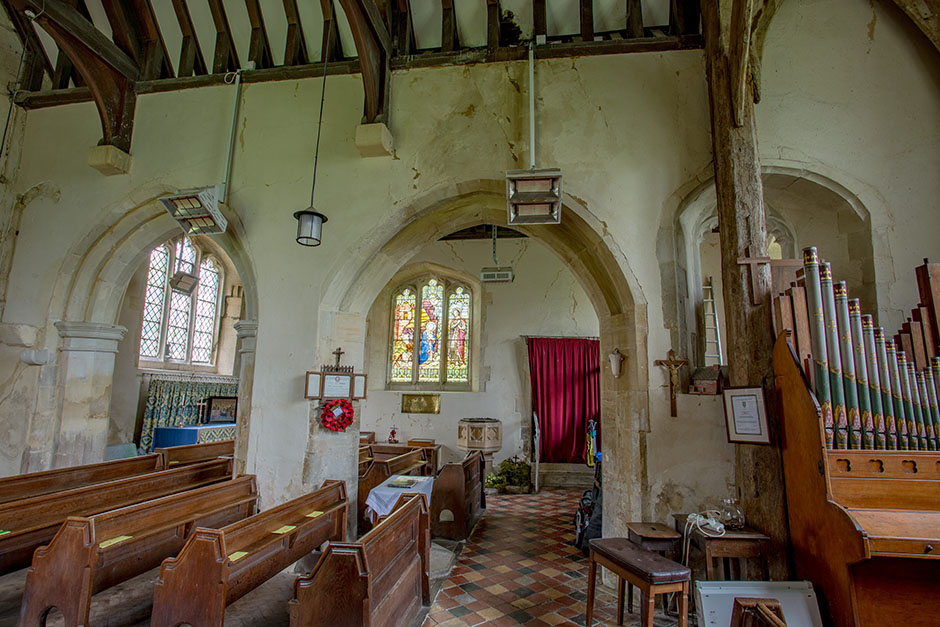
On the right here is the Organ, and beside that one of the timber posts supporting the Bell Turret. Behind that is the window that now opens into the Vestry at the end of the S Aisle beyond. Before that it lit the W end of the Nave. The Font can be seen beside the N Door, previously it was in the area to the right which is now the Vestry.
Historic Churches of Buckinghamshire
All photographs by Michael G Hardy unless stated otherwise
©2017-2025 Michael G Hardy













