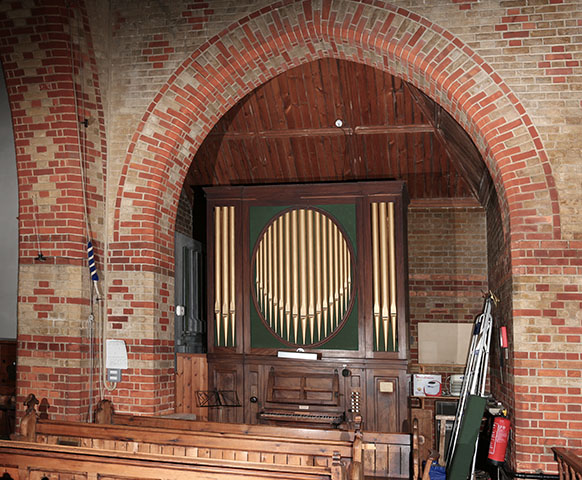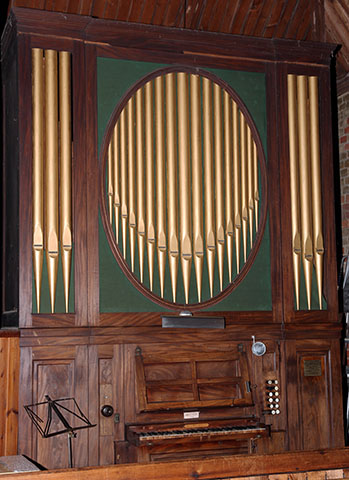Historic Churches of Buckinghamshire
St John Evangelist, Lacey Green
Denomination: | C of E - Aylesbury Deanery |
Local Authority to 2020: | Wycombe District Council |
Local Authority UA: | Bucks UA (North West Chilterns) |
Building Location: | Church Lane, Lacey Green (3 miles S of Princes Risborough) |
Nearest Post Code: | HP27 0RB |
O/S Map Reference/NGR: | SU 82503 99867 |
Latitude & Longitude: | |
Church Web Site: | |
CofE ACNY Web Site: | |
For details of this church on our "Stained Glass of Buckinghamshire Churches" website, please click here
|
| Introduction to Church: | The church was built in 1825 as a very symmetrical cruciform Georgian building. It was extended in 1872 by adding a Gothic Chancel. The Nave has an unusually delicate hammerbeam roof, and the Chancel has highly decorative brickwork and painted roof. |
| Notable Features: | | 1793 | Samuel Green Chamber Organ. Organ was donated to the church around the mid 19C. |
| 1825 | Church built, Nave, Transepts, and Porch. Designer was John Norris. |
| 1825 | Church built, Nave, Transepts, and Porch. Architect was James Chadley. |
| 1825 | Unusual Cast Iron Window Frames. Designer was John Norris. |
| 1825 | Hammerbeam Roof. A very delicate style of Hammerbeam Roof. Architect was James Chadley. |
| 1825 | Royal Arms of George IV (5 ft square). |
| 1825 | Hatchment - Sir William Young 3rd Baronet.
died 1824. |
| 1871 | Chancel added. Flint exterior, Polychromatic brickwork interior. Architect was John Pollard Seddon. |
| 1871 | Font of Caen Stone. Designer was John Pollard Seddon. |
| 1871 | Chancel Furnishings of stained deal. Designer was John Pollard Seddon. |
| 1871 | Chancel and Sanctuary Tiles. Possibly designed by J P Seddon. Maker was Minton. |
| 1871 | Chancel and Sanctuary Tiles. Possibly designed by J P Seddon. Maker was William Godwin. |
| 1882 | Painting of Chancel vaulted ceiling. Dated by the Artists' Signatures. |
|
An Illustrated Article about St John the Evangelist's Church, Lacey Green - Page 2 of 3
Index of Main Topics Included:
1871 Addition of Chancel
The Rev William Johnson Burgess was anxious to add a Chancel to St John's Church, I suspect he regarded the original layout as too much like a "Georgian Preaching Box". The Architect appointed for the new Chancel was John Pollard Seddon (1827-1906). By the time he was commissioned for the Lacey Green Chancel, in his early 40s, he had become a very keen follower of John Ruskin's principles of Gothic Revivalism. The contrast between the Nave (built 45 years earlier) and Seddon's new Chancel is evident on the exterior, but there is an overwhelming contrast on the interior, with plain plastered walls suddenly leading into a new East Wall with a wide Chancel Arch, and the Chancel with its Apse, all in highly patterned brickwork, with an exuberantly patterned painted ceiling, although that may not have been finished until a little later.
Go up page to INDEX
1871 Chancel - Exterior
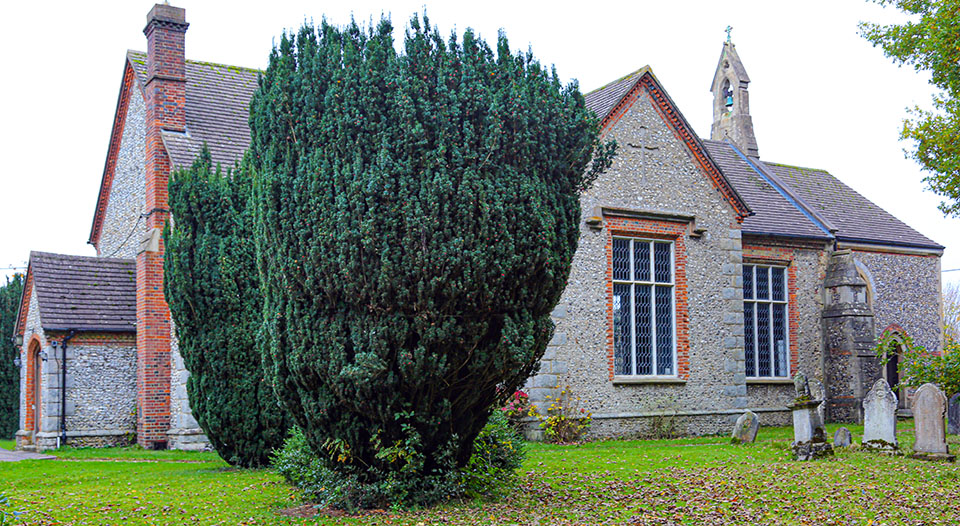
This view from the SW shows that the original bell-cote has disappeared from the top of the West Wall, and been replaced above the new Chancel Arch. On the extreme right we can see the Chancel that was added.
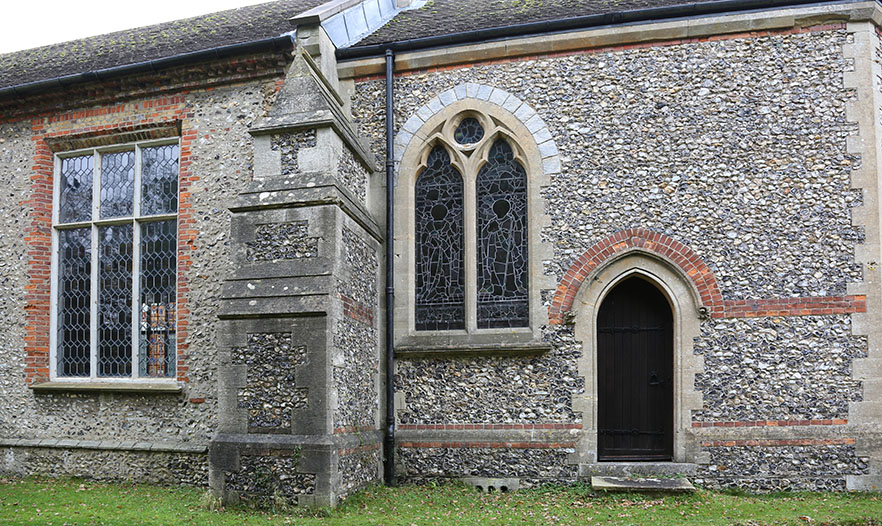
A closer look shows a marked contrast betweeen the large rectangular windows of the Georgian / Regency period, and the Early English Gothic Revival window of the new Chancel, on the right. We can also see that there is a little more decoration in the form of string-courses, the materials of flint and brick are the same, although Bath Stone is now used for the facings instead of the local stone. Surely this shows the preferences of a nationally known architect instead of a local man.
Go up page to INDEX
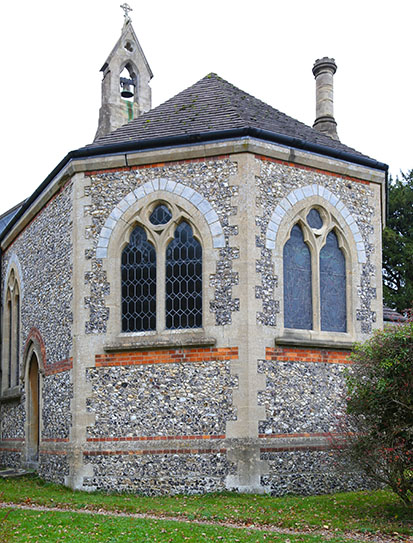
From the East we see that the Chancel has an Apse of 3 sides, with the third window in the right hand photo.
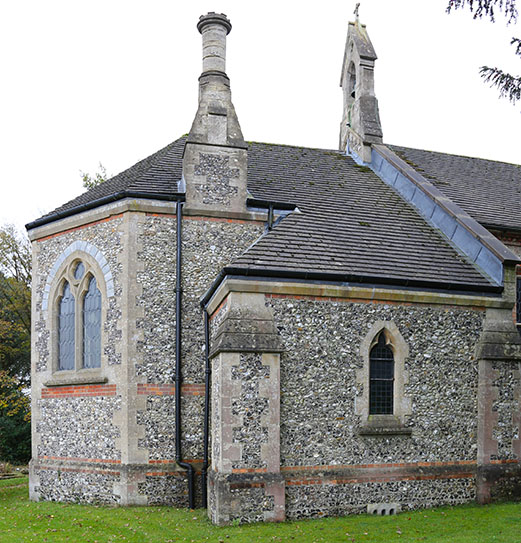
From the N we see an extension on the side of the Chancel which was built as an Organ Chamber, and a Vestry, hence the Chimney.
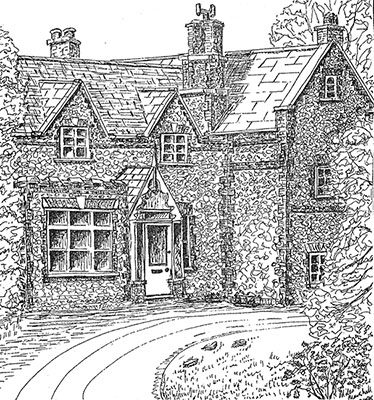
Drawing of the Vicarage, built at the same time as the Chancel, and also by John Pollard Seddon.
The Vicarage was sold in the 1980s, with a modern and smaller Vicarage being built in its grounds. Rev Burgess undoubtedly needed a large house as he had 12 children, and probably half a dozen servants. He was Curate then Vicar at Lacey Green from 1848-1886, when he moved to be Rector of Stretton Sugwas in Herefordshire for 3 years. He died in 1886, and his wife died in 1903, after which their children wanted to donate a memorial window to their parents, and it had to be in the dominant position in the Chancel at Lacey Green that their father had instigated. It can be seen on our Stained Glass website, click here.
Go up page to INDEX
1872 Chancel - Interior
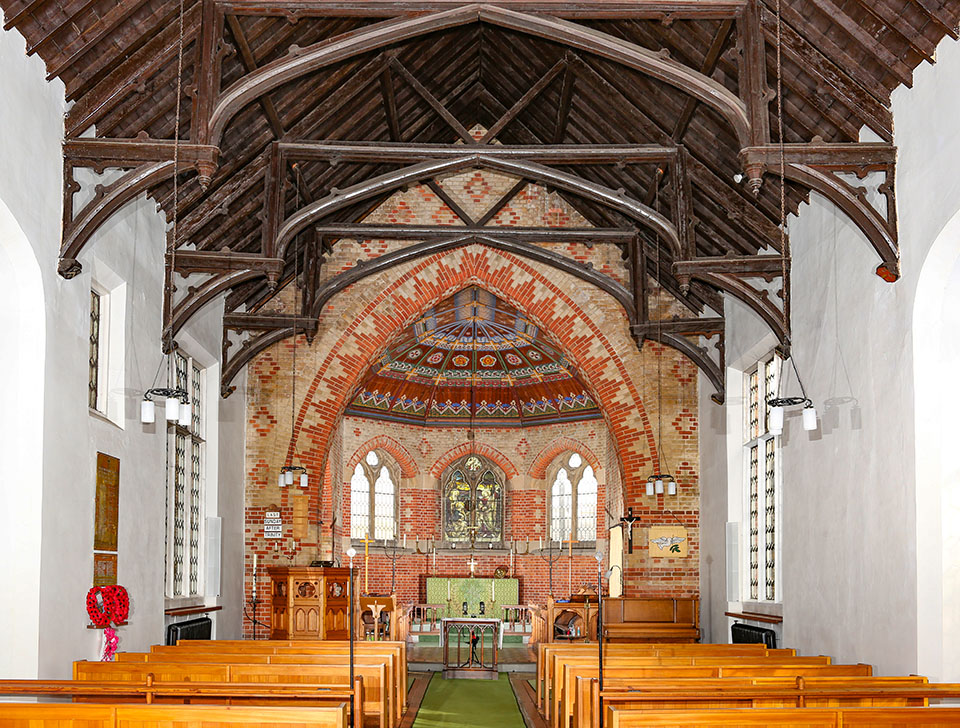
Now we are looking from the 1825 Nave (with its roof structure being its main ornament), straight into the 1872 Chancel, through its wide brick arch.
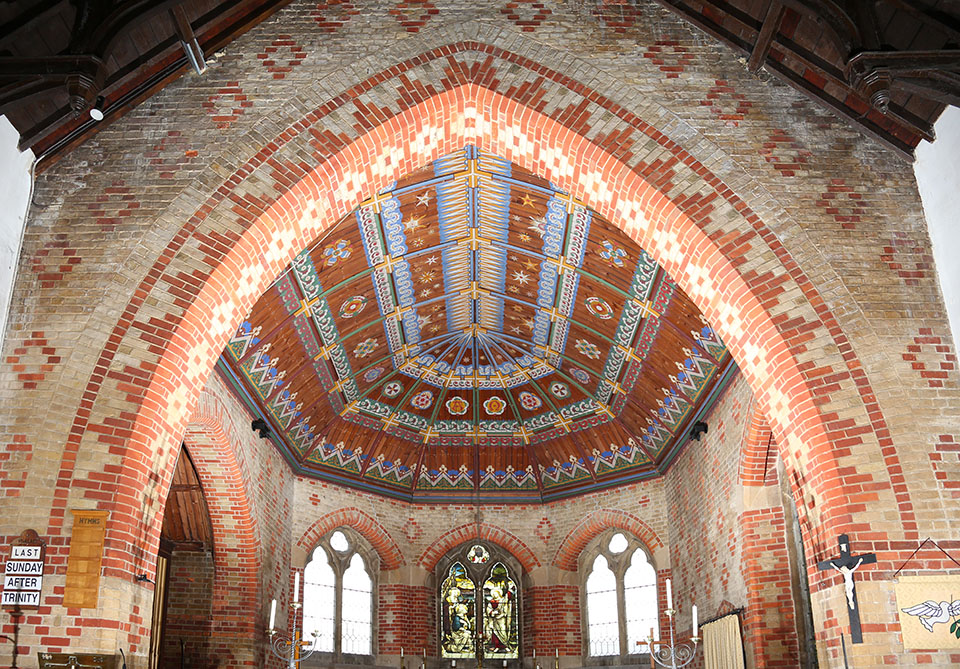
Apparently the first Chancel Arch built here collapsed the first night. Fortunately this second attempt has lasted 150 years.
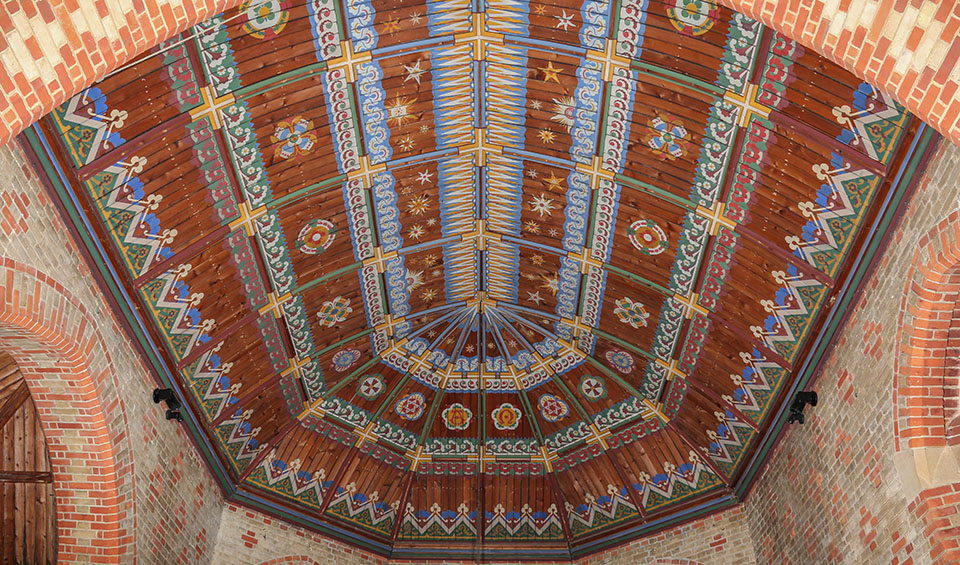
The ceiling of the Chancel is elegantly vaulted which gives it a domed look in the Apse over the Sanctuary. Seddon intended that figures would be painted on the ceiling, but they would have to wait until funds were available. However, the design was obviously changed to a rather striking pattern, adding more colours to the red and yellow of the brick walls.
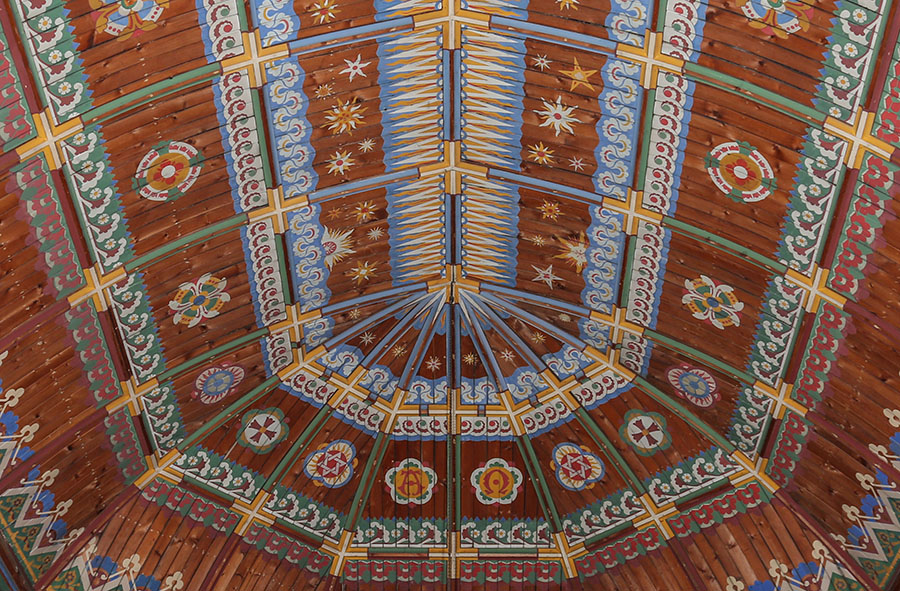
A closer look at the East end of the ceiling, showing the symbols that are in the Apse, and above the Altar.
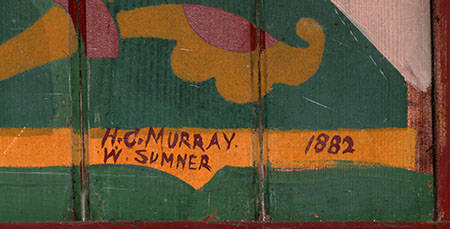
On the N side of the ceiling are the names of 2 painters, and they kindly tell us that their work was done in 1882, so 10 years after the church was re-opened with its new Chancel.
Go up page to INDEX
On the North side of the Chancel is a large arch opening into the Organ Chamber, originally used as a Vestry. The organ dates from 1793 and was made by Samuel Green. It was not made as a church organ, but as a chamber organ, for a domestic drawing room.
1872 Re-opening of Church
The re-opening ceremony for the church was on Saturday 13th January 1872. By 1845 Buckinghamshire had been moved from the Diocese of Lincoln to the Diocese of Oxford. So it was now the Bishop of Oxford's turn to officiate, and afterwards in the schoolroom, during his luncheon speech, he noted that the ceremony had been delayed (presumably the collapse of the Chancel Arch had not helped). He made it pretty clear that the middle of January would certainly not have been at the top of his list of chosen dates. He admitted that he had not seen the church before it was enlarged, but he could certainly tell that it now had much greater character. Other speakers noted that the total cost of the improvements were about £1,000 and had been met by various donors. One of the churchwardens was obviously intent on taking advantage of having the Bishop in his audience to say that the vast majority of the Parish's landowners never gave a farthing to the school, or a penny to the church's restoration fund. They included an Oxford College which owned 1,000 local acres. The event finished with a toast to the architect J P Seddon, and the builders, Messrs Holland of Thame, who both responsed. Many of the speeches (and toasts) also recognised the current news at the time, the fact that the Prince of Wales had just recovered from Typhoid Fever.
Further details of many other items in the church can be found on the next page, together with a list of the main benefactors of the original church.
Historic Churches of Buckinghamshire
All photographs by Michael G Hardy unless stated otherwise
©2017-2025 Michael G Hardy











